Property Description
Superb detached 4 bedroomed property with a pool, gite/studio and outbuildings, situated in the countryside but less than 10 minutes from main commerce and schools. It has an impressive archway entrance and long driveway leading up to the property.
The main house has a beautiful conservatory to the front overlooking the pool area and also on the ground floor a lovely fitted kitchen, 2 generous reception rooms (one of which could be used as a bedroom) and a shower room. On the first floor there are 4 bedrooms and a bathroom.
The gite is independent of the house, and the accommodation all on ground floor level. It would therefore suit someone with reduced mobility. Currently open plan, with a corner kitchen and a shower room, and a sleeping area, but bedrooms could be created with a small modification.
The gite also lends itself to being used as a workshop for creative arts or hobbies etc.
The outbuildings include a double garage with a hobby room above with a shower room, which could alternatively work as a self-contained apartment, and a large workshop with a cellar below. This is a property which therefore offers flexibility, with potential income streams, space for hobbies and interests, as well as accommodation for extended family or friends. In detail it comprises :-
MAIN HOUSE (Oil central heating)
On the ground floor :
Conservatory (40m2) Tiled floor, exposed stone walls
Fitted and equipped kitchen (31m2) Tiled floor, exposed stone walls, and beamed ceiling. The kitchen has integrated appliances (oven, microwave, extractor and dish-washer) and also has retained origina features such as a well (covered) and old bread-oven
Lounge (31m2) Tiled floor, beamed ceiling and exposed stone walls. Fireplace with “insert” wood burner, and French-doors leading to the rear terrace and garden
Shower room (6m2) In the process of being upgraded and will be completed for a sale
Rear entrance hall (13 m2) Tiled floor, exposed stone walls and a cloakroom cupboard. Door to rear f the property and covered terrace
2nd sitting room/study (or potential bedroom) (30m2) Tiled floor, beamed ceiling, exposed stone walls, and door to the covered terrace
Upstairs :-
Landing : wooden floor
Bedroom 1 (13.5m2) Wooden floor
Bedroom 2/dressing room (14m2) Wooden floor
Bedroom 3 (10m2) Wooden floor
Bedroom 4 (10.5m2) Wooden floor
Bathroom (7m2) Tiled floor. Spa bath. Vanity unit
WC (2m2) Tiled floor. Handbasin
GITE/STUDIO (all on one level) Gas central heating
Open-plan living space (76.5m2) with a shower-room, corner kitchen and sleeping area. Tiled floor.
OUTSIDE
Pretty mature garden with fruit trees and 2 ponds (one with a small bridge over it)
In-ground pool (12m x 6m, and around 2.5m at its deepest point)
Covered terrace
Garage : (45m2) with space for 2 cars. Hot water tank and gas boiler.
Hobby room on the first floor (45m2) , with a shower room
Workshop : 2 rooms (35m2 and 50m2) with access to the cellar (11m2)
2nd entrance into the rear garden
Small outbuildings (boiler room/storage and a pool house for the pump etc)
 Find more properties from this Agent
Find more properties from this Agent
 Currency Conversion provided by French Property Currency
powered by A Place in the Sun Currency, regulated in the UK (FCA firm reference 504353)
Currency Conversion provided by French Property Currency
powered by A Place in the Sun Currency, regulated in the UK (FCA firm reference 504353)
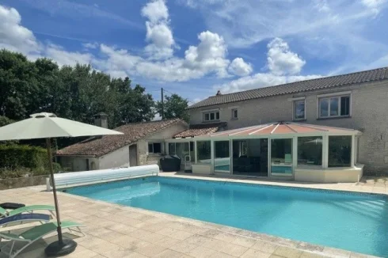
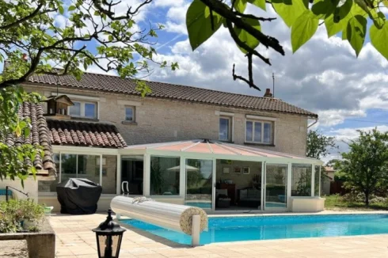
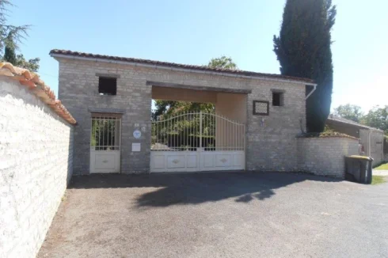


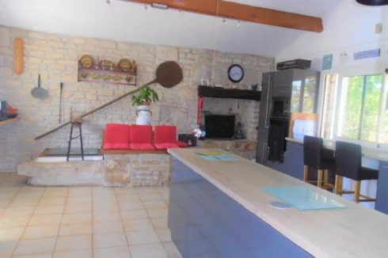
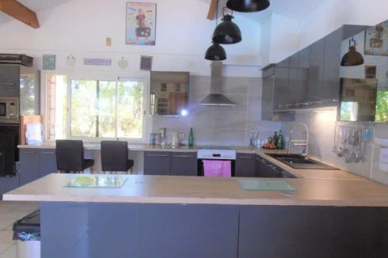

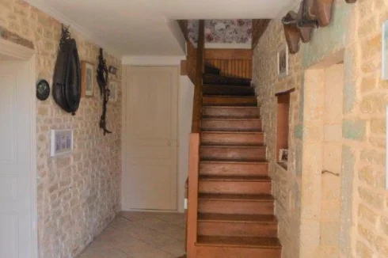
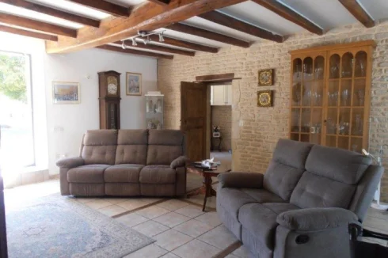
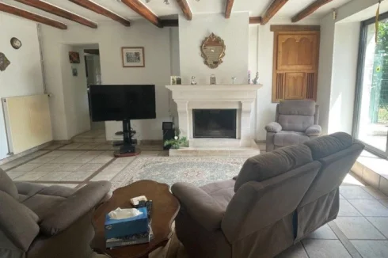
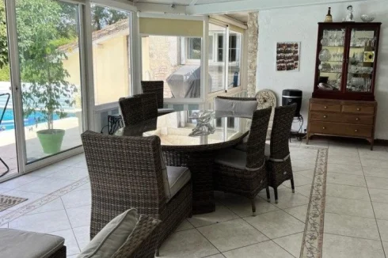
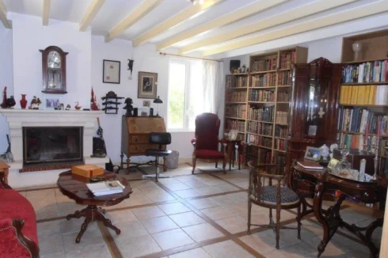
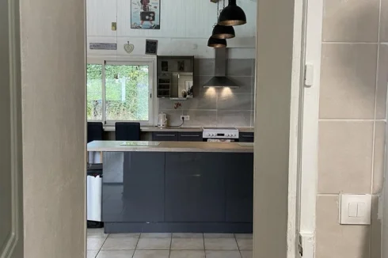
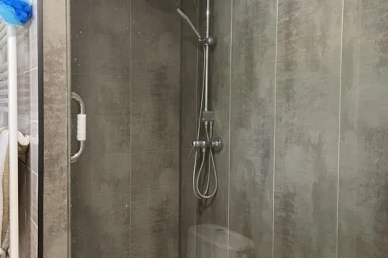
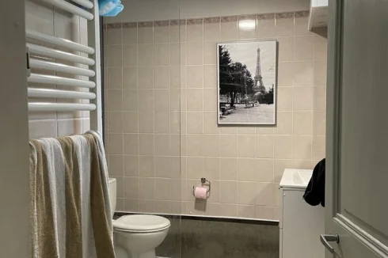
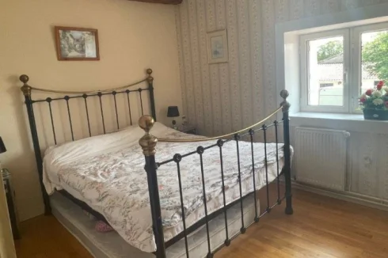
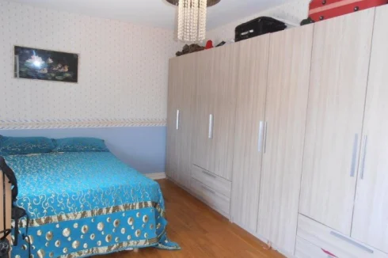
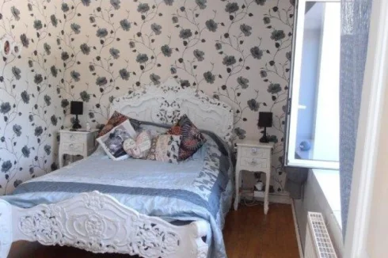
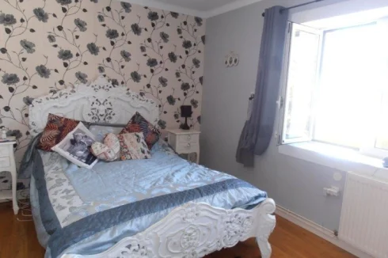
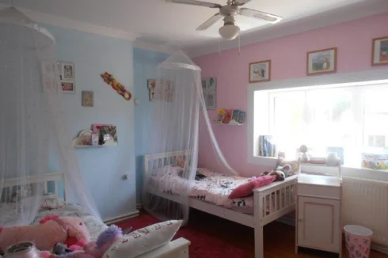
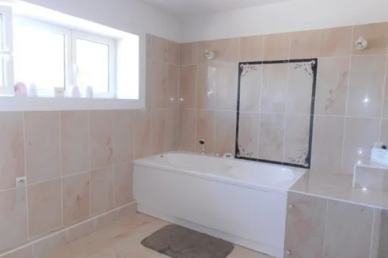
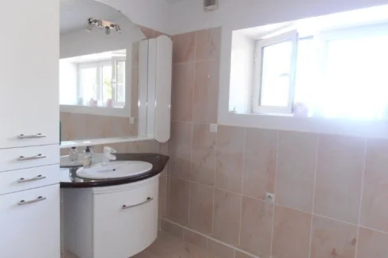
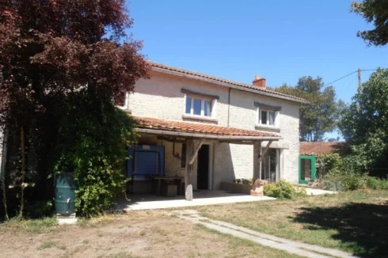
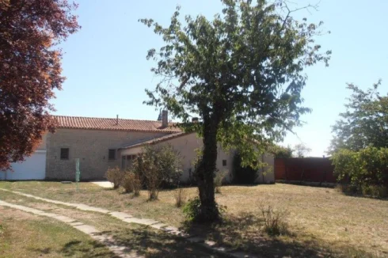

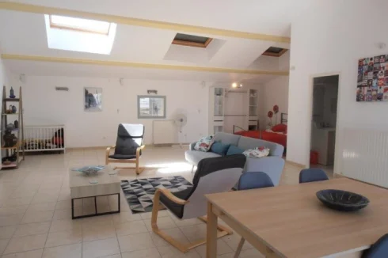
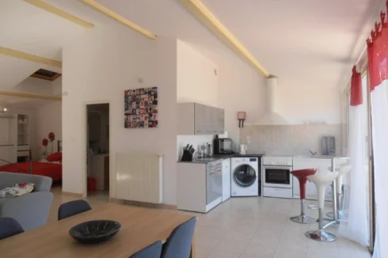
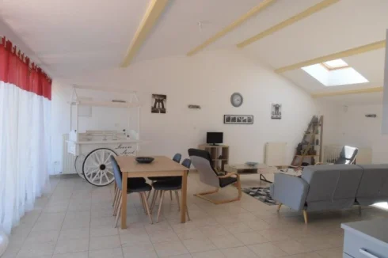
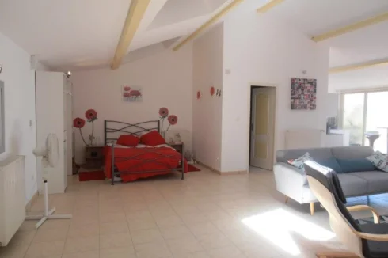
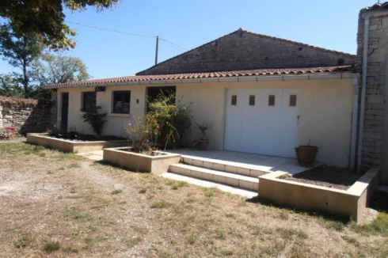
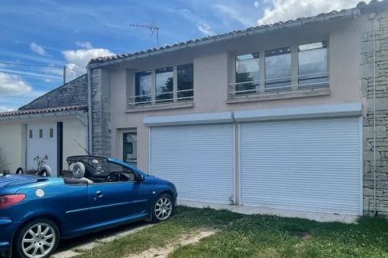
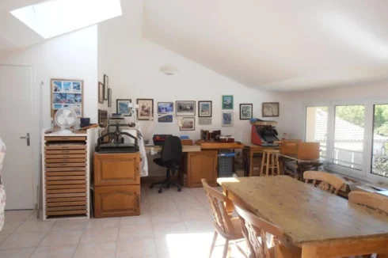

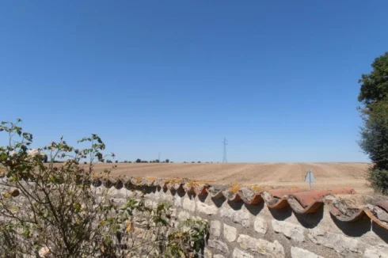

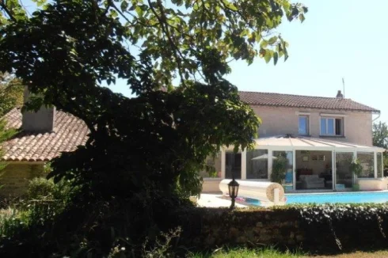
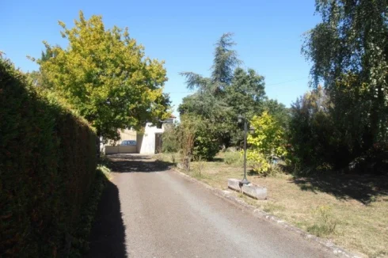
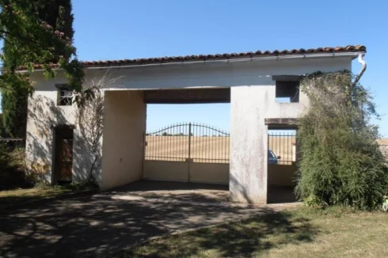
 Currency Conversion provided by French Property Currency
powered by A Place in the Sun Currency, regulated in the UK (FCA firm reference 504353)
Currency Conversion provided by French Property Currency
powered by A Place in the Sun Currency, regulated in the UK (FCA firm reference 504353)