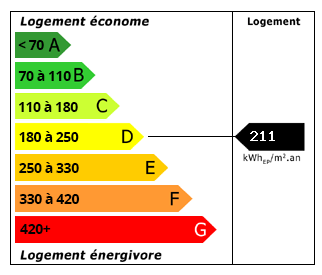Property Description
Summary
A privileged setting in Les Loges-en-Josas – combining art of living and freedom of design
In the heart of a sought-after residential area, this property spans 230 m² (260 m² Carrez law) over three levels, set in a 500 m² landscaped garden with an ideal west exposure.
Designed to accommodate both family life and professional projects, it combines immediate comfort with potential for growth. An architectural project accompanies the sale, offering a renewed interpretation of the spaces: creation of an upstairs terrace for a direct connection to the garden, rearrangement of the living areas, a separate office, master suite, etc.
The property is immediately habitable, with the option of benefiting from personalized support from a decorator to reveal the full character of this unique place.
On the garden level, the spaces are open and bathed in light. A summer kitchen and dining room provide direct access to the garden. A separate bedroom with a bathroom, as well as a spacious and well-equipped laundry room, complete this level, ideal for hosting or working independently. A separate entrance is possible.
The first floor reveals a vast, dual-aspect living room of approximately 60 m² with triple exposure, where a fireplace punctuates moments of sharing. A master suite, with a shower room and custom-made storage, offers a comfortable, daily atmosphere.
On the top floor, three spacious bedrooms, all over 14 m², with their own bathroom, create a peaceful setting.
Thanks to its generous and flexible layout, the house allows for numerous possibilities: a separate space for a student, a professional office, or a partial division.
Every project has its own reality – Contact us for a personalized study offered as part of the sale.
The address, prized for its pleasant lifestyle, offers quick access to Versailles and Paris via major roads (N118, A10, A11) as well as to Orly and Paris-Saclay airports. Nearby, renowned schools, including the Lycée Franco-Allemand de Buc, enhance daily life.
 Find more properties from this Agent
Find more properties from this Agent
 Currency Conversion provided by French Property Currency
powered by A Place in the Sun Currency, regulated in the UK (FCA firm reference 504353)
Currency Conversion provided by French Property Currency
powered by A Place in the Sun Currency, regulated in the UK (FCA firm reference 504353)



















 Energy Consumption (DPE)
Energy Consumption (DPE)
 CO2 Emissions (GES)
CO2 Emissions (GES)
 Currency Conversion provided by French Property Currency
powered by A Place in the Sun Currency, regulated in the UK (FCA firm reference 504353)
Currency Conversion provided by French Property Currency
powered by A Place in the Sun Currency, regulated in the UK (FCA firm reference 504353)