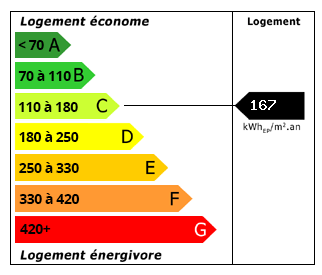Renovated Stone House
€345,000
Advert Reference: 28366
For Sale By Agent
Agency: Selection Habitat Find more properties from this Agent
Find more properties from this Agent
 Currency Conversion provided by French Property Currency
powered by A Place in the Sun Currency, regulated in the UK (FCA firm reference 504353)
Currency Conversion provided by French Property Currency
powered by A Place in the Sun Currency, regulated in the UK (FCA firm reference 504353)
| €345,000 is approximately: | |
| British Pounds: | £293,250 |
| US Dollars: | $369,150 |
| Canadian Dollars: | C$507,150 |
| Australian Dollars: | A$569,250 |








































Key Info
- Type: Residential (House), Business
- Bedrooms: 4
- Bath/ Shower Rooms: 4
- Habitable Size: 273 m²
- Land Size: 6,314 m²
Highlights
- Heating: bois, géothermie, clim. réversible
- Kitchen: équipée
Features
- Garage(s)
- Garden(s)
- Land
- Parking
- Renovated / Restored
- Stone
- Swimming Pool
Property Description
This property offers plenty of living space and numerous possibilities. The main house is a renovated former barn. The former farmhouse contains a second dwelling that doubles as a gîte and also has a large surface area that could be renovated. This property offers living space for two or even three families. The main house is built around a large living room (65 m²) accessed via a sloping ramp (entrance to the former barn). A small entrance hall, preceded by a terrace, leads into a large room (with wood-burning stove) topped by a mezzanine. The kitchen is an extension of this room. Beyond this, a hallway leads to a toilet. The landing provides access to the upper and lower floors, as does a recently installed lift. The upper floor has a bathroom, a toilet, a bedroom and a library that occupies the mezzanine passageways. On the garden level, an entrance hall leads to two en suite bedrooms with access to the garden, as well as a summer kitchen and a storage room. This space could be used as a gîte or separate flat. The former dwelling houses a gîte comprising a kitchen, a bathroom (with a toilet) on the garden level, a lounge above and a bedroom on the upper floor. On each of these levels, around 60 m² of floor space is available for renovation. Another building houses a two-storey garage. Numerous sheds and storage areas are scattered around the property. The flat, spacious grounds (more than 6,000 m²) include an orchard with numerous fruit trees. There are also two wells and a fish pond. There are no close neighbours. This property offers quick access to Villefranche de Rouergue (less than 10 km) or Rieupeyroux.
 Energy Consumption (DPE)
Energy Consumption (DPE)
 CO2 Emissions (GES)
CO2 Emissions (GES)
 Currency Conversion provided by French Property Currency
powered by A Place in the Sun Currency, regulated in the UK (FCA firm reference 504353)
Currency Conversion provided by French Property Currency
powered by A Place in the Sun Currency, regulated in the UK (FCA firm reference 504353)
| €345,000 is approximately: | |
| British Pounds: | £293,250 |
| US Dollars: | $369,150 |
| Canadian Dollars: | C$507,150 |
| Australian Dollars: | A$569,250 |