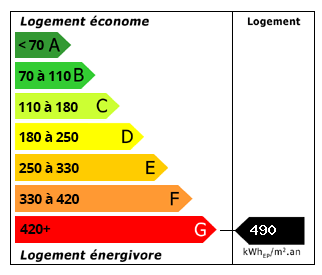Property Description
Is this the home you've been looking for? This charming farmhouse, converted into a 170 m² main house and two gîtes (100 m² and 70 m²) with a swimming pool, is perfect for those seeking a countryside lifestyle with additional income potential and plenty of space for DIY projects and gardening. The main house consists of, on the ground floor, an entrance hall with a separate WC, a 25 m² living room with a wood-burning stove, a fully equipped kitchen with access to the rear garden, a dining room also opening onto the garden, and an adjoining office nook. From the dining room, a staircase leads to the upper floor, where there are three bedrooms (26.2 m², 15 m², and 22.2 m²), each with its own en-suite bathroom, as well as a laundry room. The roof has been redone, and the attic is partially convertible with a height of 2 meters at the center. The house features double glazing almost everywhere, heated towel rails in the bathrooms, and is heated by the wood stove. The septic tank for both the house and the gîtes meets current standards. The insulation of the house should be improved. The two gîtes were created in the large barn in 2004 and can accommodate 12 to 14 guests. The first, with a surface of 100 m², consists of, on the ground floor, a living area with a semi-open kitchen, a bedroom with an en-suite bathroom and wheelchair accessibility, and a private terrace. Upstairs, there are three bedrooms (12.3 m², 7.6 m², and 10 m²) and a bathroom. The second gîte, covering 70 m², features a 35 m² living area with a kitchen and access to its own terrace. The two bedrooms and bathroom are located upstairs. The rental activity has generated around €10,000 per summer season, with the possibility of extending the season by adding heating. Both gîtes come fully furnished and equipped, ready to continue the rental business immediately—unless you wish to add your personal touch. The bean-shaped swimming pool is positioned on the guest side of the garden for everyone's enjoyment. On the other side of the house, everything is in place for DIY enthusiasts and gardeners: a workshop, a barn for a tractor and wood storage, a cellar and a bread oven, a square-bed vegetable garden, a fenced garden, mature fruit trees (cherry, apple, fig, white peach, etc.), a rainwater reservoir, and a well. Across the road, a 1,500 m² plot has been converted into a fenced parking area with an electric car charging point while leaving space for other uses. The house is located at the entrance of a small hamlet with open countryside views from the garden. It is just 2 minutes from the RN 88 between Albi and Rodez, on the border between Tarn and Aveyron, with shops 5 minutes away in both directions. From the house, you can easily descend into the Viaur Valley for a walk or bike ride. If you are looking for a countryside lifestyle with space for multiple occupants or a rental business, don't hesitate to contact us today to arrange a visit.
 Find more properties from this Agent
Find more properties from this Agent
 Currency Conversion provided by French Property Currency
powered by A Place in the Sun Currency, regulated in the UK (FCA firm reference 504353)
Currency Conversion provided by French Property Currency
powered by A Place in the Sun Currency, regulated in the UK (FCA firm reference 504353)




















 Energy Consumption (DPE)
Energy Consumption (DPE)
 CO2 Emissions (GES)
CO2 Emissions (GES)
 Currency Conversion provided by French Property Currency
powered by A Place in the Sun Currency, regulated in the UK (FCA firm reference 504353)
Currency Conversion provided by French Property Currency
powered by A Place in the Sun Currency, regulated in the UK (FCA firm reference 504353)