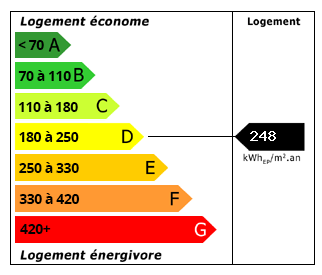Renovated Property, 7 Acres , in a Quiet Area with no Neighbours
5
Beds
3
Baths
Habitable Size:
189 m²
Land Size:
3.13 ha
Return to search
Region: Midi-Pyrénées
Department: Aveyron (12)
Commune: La Salvetat-Peyralès (12440)
 Currency Conversion provided by French Property Currency
powered by A Place in the Sun Currency, regulated in the UK (FCA firm reference 504353)
Currency Conversion provided by French Property Currency
powered by A Place in the Sun Currency, regulated in the UK (FCA firm reference 504353)
|
British Pounds:
|
£301,750
|
|
US Dollars:
|
$379,850
|
|
Canadian Dollars:
|
C$521,850
|
|
Australian Dollars:
|
A$585,750
|
Please note that these conversions are approximate and for guidance only and do not constitute sale prices.
To find out more about currency exchange, please visit our Currency Exchange Guide.
View on map
Key Info
Advert Reference: 27662
- Bedrooms: 5
- Bath/ Shower Rooms: 3
- Habitable Size: 189 m²
- Land Size: 3.13 ha
Highlights
- Heating: bois, électrique
- Kitchen: équipée
Features
- Garage(s)
- Garden(s)
- Land
- Parking
- Renovated / Restored
- Terrace(s) / Patio(s)
Property Description
This property has three hectares of adjoining land, with no close neighbours, and is situated at the end of a road, synonymous with peace and security. It also benefits from good exposure and panoramic views over the surrounding countryside. The house has recently been renovated. There is, therefore, no work required. This atypical property is bright and airy. You enter the house through a large room, separated in two by a few steps. The upper part houses the living room, the lower part, the dining room and the kitchen. The wood-burning stove takes centre stage. A cloakroom is immediately adjacent to the entrance, while a small sitting room is accessed via a few steps. Large bay windows illuminate the room and provide access to the outside, in particular to a large terrace that enjoys magnificent exposure and exceptional views. From the lower level, a hallway leads to a toilet, a bathroom and two bedrooms with access to the garden. From the central room, a staircase leads to a corridor which leads to another bathroom, a toilet, a large bedroom and a sitting room (with access to a terrace). Then there are two bedrooms, one of which has a mezzanine that could be converted into an additional bedroom. Next to this is the attic space, which could be used for storage. Outside, there is a 20 m² garage, a wood shed and a workshop. There is a laundry room under the house. In addition, there is a habitable area that could be converted (33 m²). Two wells are also available. There is a Nordic bath on the property. Heating is provided by a wood-burning stove with electric radiators as a back-up, which are not used very much because of the house's good insulation. Fibre optic cable has already been installed. The house follows the slope of the land so that different entrances are possible on the garden level, allowing the house to be split in two if required. The land consists of meadow and woodland.

Energy Consumption (DPE)

CO2 Emissions (GES)
The information displayed about this property comprises a property advertisement which has been supplied by Selection Habitat and does not constitute property particulars. View our full disclaimer
.
 Find more properties from this Agent
Find more properties from this Agent
 Currency Conversion provided by French Property Currency
powered by A Place in the Sun Currency, regulated in the UK (FCA firm reference 504353)
Currency Conversion provided by French Property Currency
powered by A Place in the Sun Currency, regulated in the UK (FCA firm reference 504353)








































 Energy Consumption (DPE)
Energy Consumption (DPE)
 CO2 Emissions (GES)
CO2 Emissions (GES)
 Currency Conversion provided by French Property Currency
powered by A Place in the Sun Currency, regulated in the UK (FCA firm reference 504353)
Currency Conversion provided by French Property Currency
powered by A Place in the Sun Currency, regulated in the UK (FCA firm reference 504353)