Farmhouse with Rental Income
6
Beds
9
Baths
Habitable Size:
322 m²
Land Size:
6,930 m²
Return to search
Region: Midi-Pyrénées
Department: Aveyron (12)
Commune: Villefranche-de-Rouergue (12200)
 Currency Conversion provided by French Property Currency
powered by A Place in the Sun Currency, regulated in the UK (FCA firm reference 504353)
Currency Conversion provided by French Property Currency
powered by A Place in the Sun Currency, regulated in the UK (FCA firm reference 504353)
|
British Pounds:
|
£360,400
|
|
US Dollars:
|
$453,680
|
|
Canadian Dollars:
|
C$623,280
|
|
Australian Dollars:
|
A$699,600
|
Please note that these conversions are approximate and for guidance only and do not constitute sale prices.
To find out more about currency exchange, please visit our Currency Exchange Guide.
View on map
Key Info
Advert Reference: 26838
- Type: Residential (Farmhouse / Fermette, House), Business, Maison Ancienne , Detached
- Bedrooms: 6
- Bath/ Shower Rooms: 9
- Habitable Size: 322 m²
- Land Size: 6,930 m²
Highlights
- Heating: bois, électrique
- Kitchen: équipée
Features
- Garage(s)
- Garden(s)
- Land
- Off-Street Parking
- Parking
- Swimming Pool
- Terrace(s) / Patio(s)
Property Description
This farmhouse is set in a peaceful location 15 km from Villefranche de Rouergue. It has preserved its original features, such as its porch, chestnut parquet flooring and magnificent dovecote. It offers the advantage of a spacious main residence, while providing a substantial rental income thanks to its two gîtes and six converted tents. The entrance to the property opens onto an unoverlooked courtyard. The main house is entered via a beautiful stone porch. The entrance room gives access on the left to the kitchen, then to a study and a spacious lounge. A corridor on the right leads to a shower room. Opposite the entrance is a bedroom and a toilet. Upstairs, a large landing could be used as an office. From here, access is gained to the magnificent dovecote, which houses a bedroom on the first level. Two further rooms could be converted on the upper levels. From the landing, a corridor leads to two bedrooms and a lounge. The house has the same floor surface area on the ground floor, which is divided between cellar, garage and workshop. Next to the main house is a small gîte with two rooms. Then you come to another two-storey gîte with a living room/kitchen (with wood-burning stove) on the ground floor and a bedroom with shower room and toilet upstairs. There is an adjoining covered terrace with views over the swimming pool and surrounding countryside. This terrace also gives access to a large barn used as a party space. The lower level of the barn houses a laundry room and six shower rooms allocated to each of the tents. The grounds of almost 7,000 m² are home to six fully-equipped tents with terraces, kitchen areas and sleeping areas. To complete the picture, there is also a building in need of total renovation, a bread oven and another building in the process of being renovated - roof and walls sound and redone - which could provide another home of over 100 m². The property is connected to mains drainage.
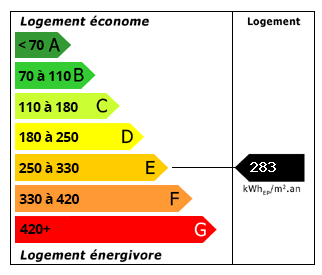
Energy Consumption (DPE)

CO2 Emissions (GES)
The information displayed about this property comprises a property advertisement which has been supplied by Selection Habitat and does not constitute property particulars. View our full disclaimer
.
 Find more properties from this Agent
Find more properties from this Agent
 Currency Conversion provided by French Property Currency
powered by A Place in the Sun Currency, regulated in the UK (FCA firm reference 504353)
Currency Conversion provided by French Property Currency
powered by A Place in the Sun Currency, regulated in the UK (FCA firm reference 504353)
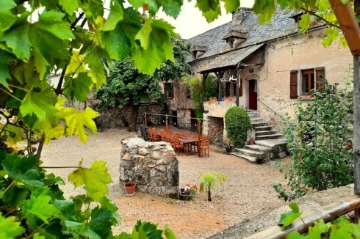
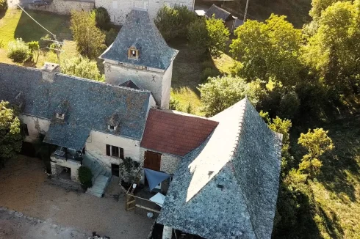
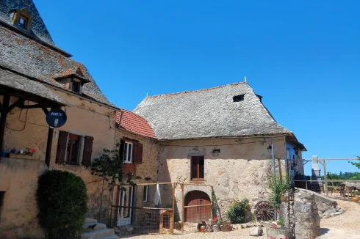
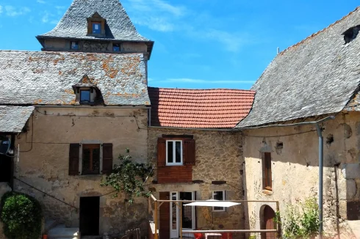
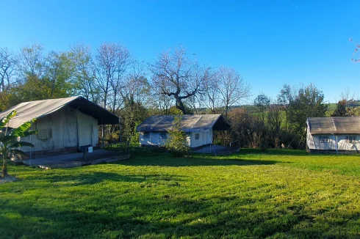
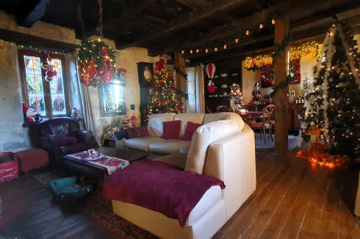
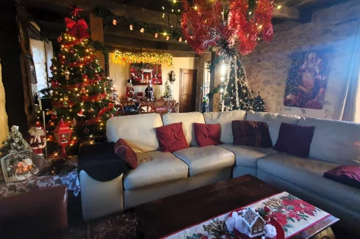
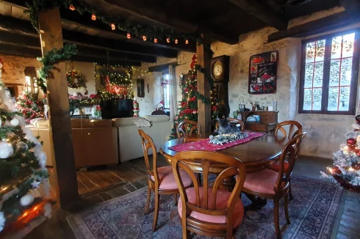
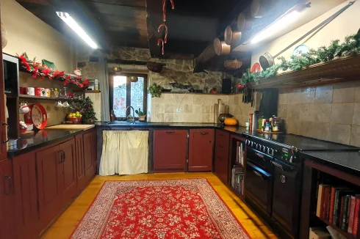
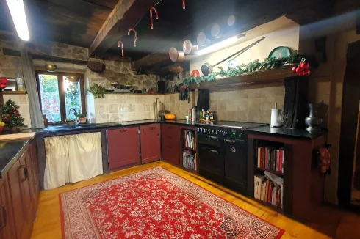
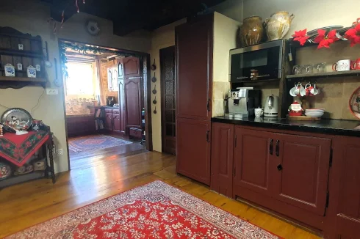
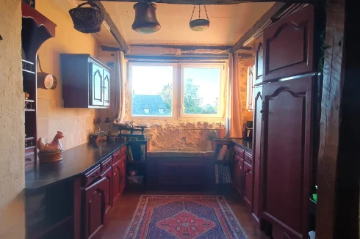
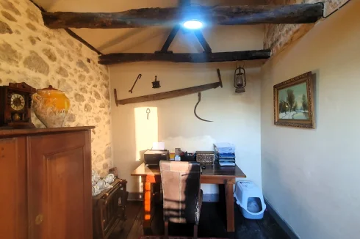
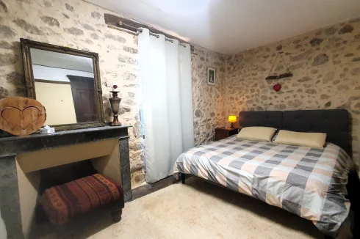
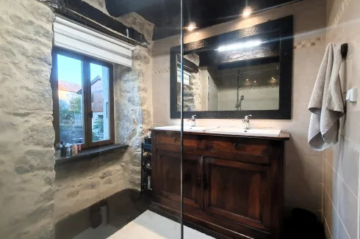
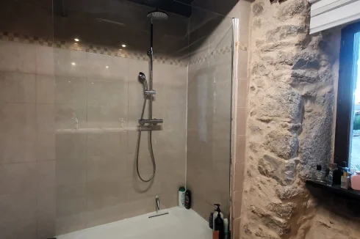
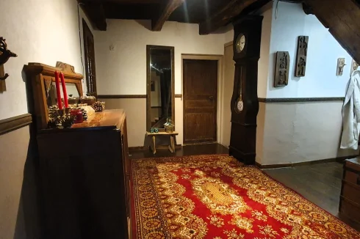
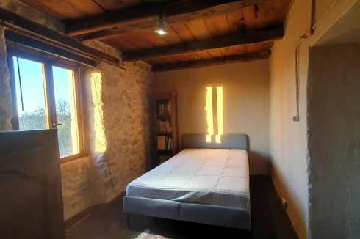
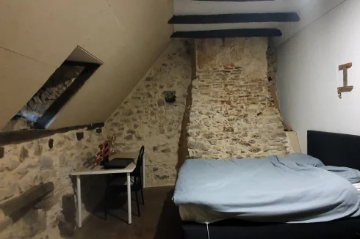
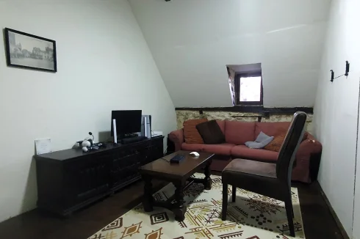
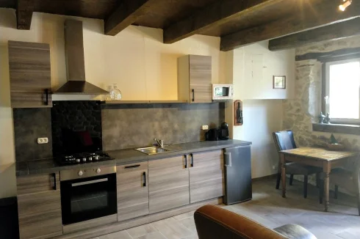
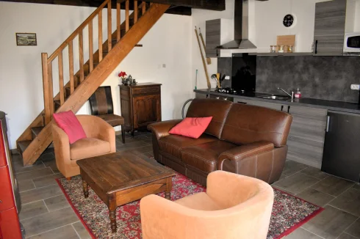
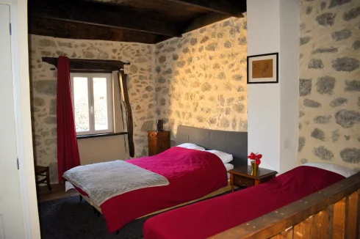
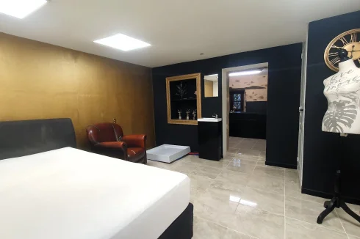
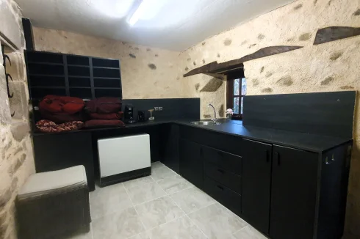
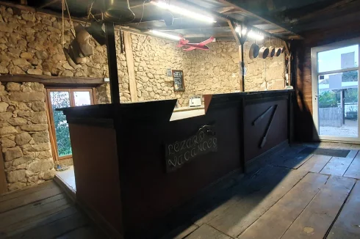
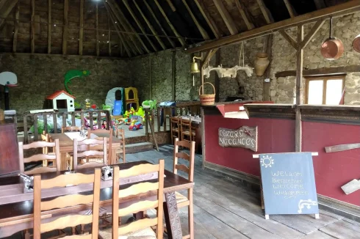
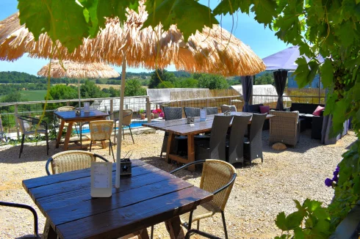
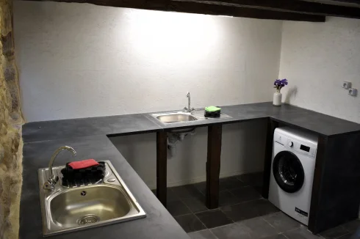
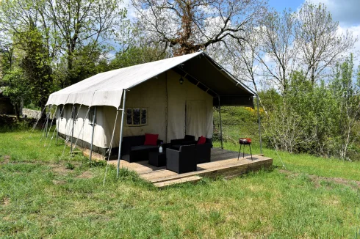
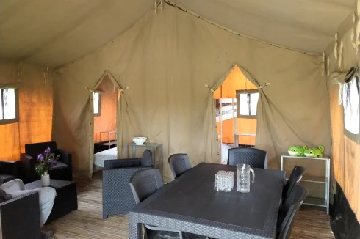
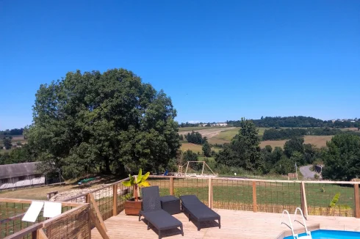
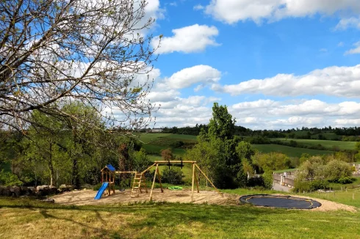
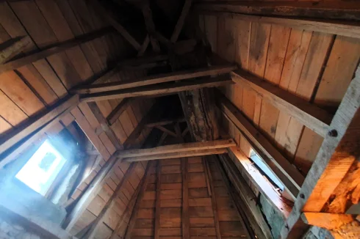
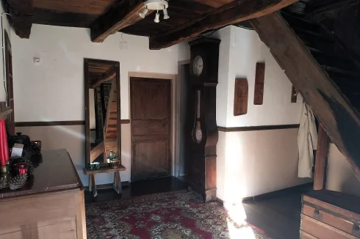
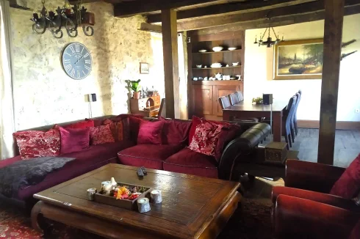
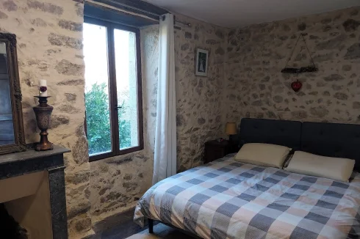
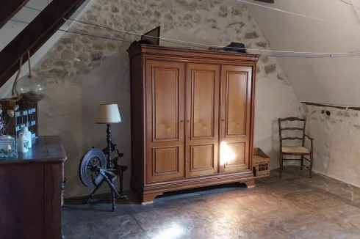
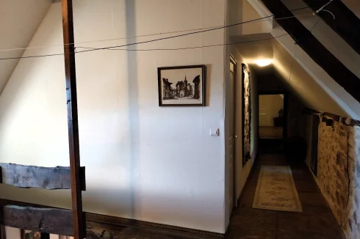
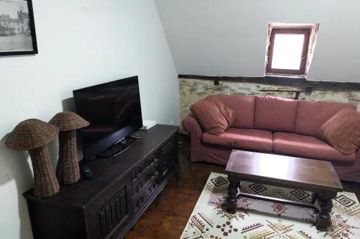
 Energy Consumption (DPE)
Energy Consumption (DPE)
 CO2 Emissions (GES)
CO2 Emissions (GES)
 Currency Conversion provided by French Property Currency
powered by A Place in the Sun Currency, regulated in the UK (FCA firm reference 504353)
Currency Conversion provided by French Property Currency
powered by A Place in the Sun Currency, regulated in the UK (FCA firm reference 504353)