Charming Complex with Gîte.
6
Beds
3
Baths
Habitable Size:
259 m²
Land Size:
5,505 m²
Return to search
Region: Midi-Pyrénées
Department: Aveyron (12)
Commune: Lunac (12270)
 Currency Conversion provided by French Property Currency
powered by A Place in the Sun Currency, regulated in the UK (FCA firm reference 504353)
Currency Conversion provided by French Property Currency
powered by A Place in the Sun Currency, regulated in the UK (FCA firm reference 504353)
|
British Pounds:
|
£288,150
|
|
US Dollars:
|
$362,730
|
|
Canadian Dollars:
|
C$498,330
|
|
Australian Dollars:
|
A$559,350
|
Please note that these conversions are approximate and for guidance only and do not constitute sale prices.
To find out more about currency exchange, please visit our Currency Exchange Guide.
View on map
Key Info
Advert Reference: 26259
- Type: Residential (House), Business (Gîte), Investment Property
- Bedrooms: 6
- Bath/ Shower Rooms: 3
- Habitable Size: 259 m²
- Land Size: 5,505 m²
Highlights
- Heating: bois, fuel, électrique
- Kitchen: équipée
Features
- Bed & Breakfast Potential
- Garden(s)
- Gîte(s) / Annexe(s)
- Land
- Parking
- Terrace(s) / Patio(s)
Property Description
This property is located in a small hamlet, in a quiet area 20 minutes from Villefranche de Rouergue. It is composed of a main house, an independent gîte, a barn and various outbuildings (sécadou, bread oven, cellar, wood shed, pool technical room shelter, etc.), all on a very pleasant and nicely planted garden with a beautiful view of the village and the surrounding countryside. A beautiful terrace shaded by a generous fig tree allows you to admire the view. The whole is not overlooked. The property is healthy and well maintained. The old character of the elements has been preserved. The main house is accessed directly into the living room with a high-performance insert integrated into the wall. As an extension is the kitchen. On the right, a hallway gives access to a bathroom, a storeroom, a toilet and also allows you to go to the garden. From the living room, a staircase leads to the first floor and opens onto a lounge on the left, a bedroom opposite and a corridor on the right which leads to an office as well as a toilet and another bedroom. On the top floor is a large bedroom with a suite and on the other side a corridor which leads to a toilet, a storage room and a last bedroom. Thus, on each level there is a toilet. Adjoining and having on the other side an independent entrance is the gîte. It is accessed by a pretty porch-terrace. We then enter the living room-kitchen of approximately 30 m². Opposite the entrance, facing south, is a terrace. Upstairs a corridor leads to a bathroom, toilet and a bedroom. On the upper floor, there is a spacious bedroom with several beds. As an extension is a barn whose ground floor serves as a workshop and whose upper floor could be converted. A beautiful bread oven as well as a sécadou are nearby. A wood shed is located a little further away as well as a parking lot for two vehicles. A natural swimming pool with a view of the surrounding countryside allows you to relax. The sanitation is compliant. A non-adjoining plot of woods of almost 2000 m² is included in the sale. Information on the risks to which this property is exposed is available on the Géorisques website: »
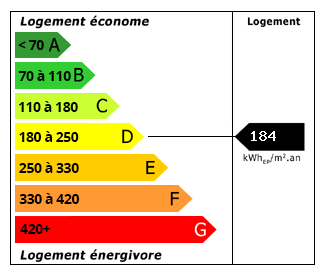
Energy Consumption (DPE)

CO2 Emissions (GES)
The information displayed about this property comprises a property advertisement which has been supplied by Selection Habitat and does not constitute property particulars. View our full disclaimer
.
 Find more properties from this Agent
Find more properties from this Agent
 Currency Conversion provided by French Property Currency
powered by A Place in the Sun Currency, regulated in the UK (FCA firm reference 504353)
Currency Conversion provided by French Property Currency
powered by A Place in the Sun Currency, regulated in the UK (FCA firm reference 504353)
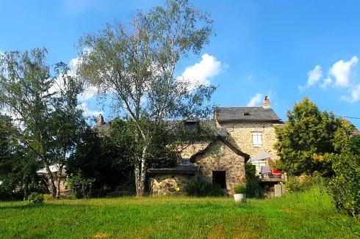
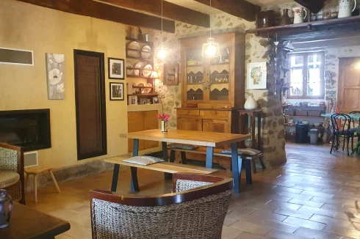
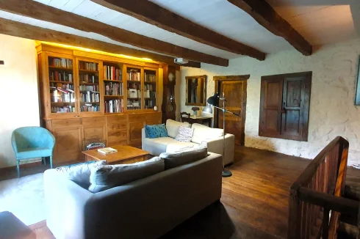
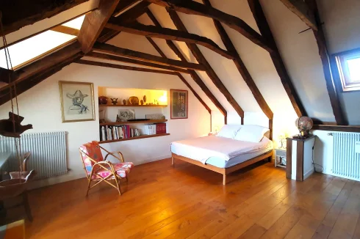
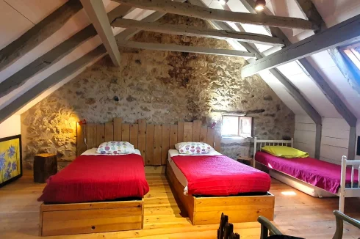
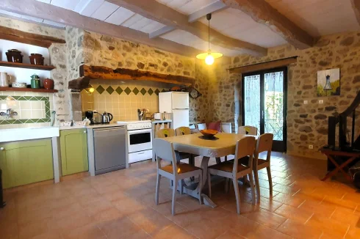
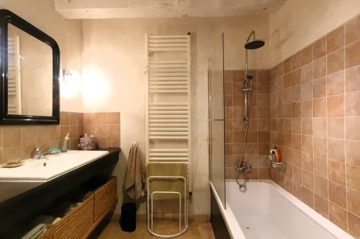
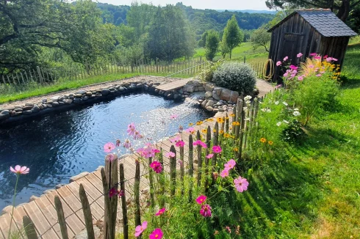
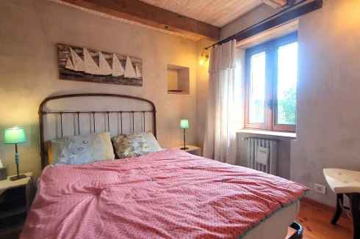
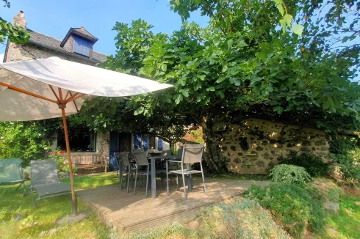
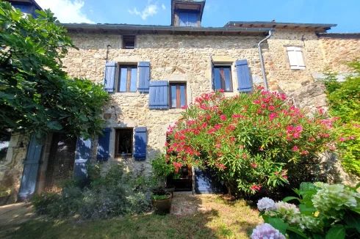
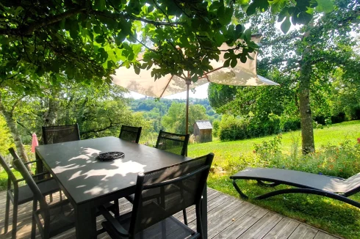
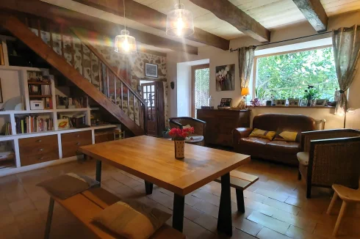
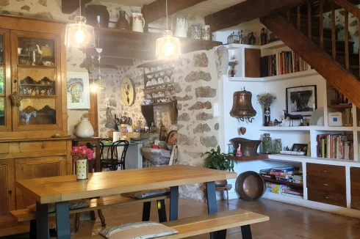
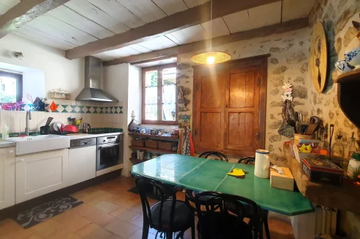
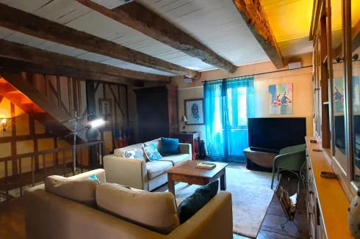
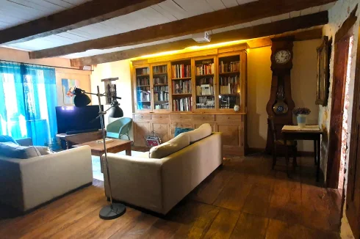
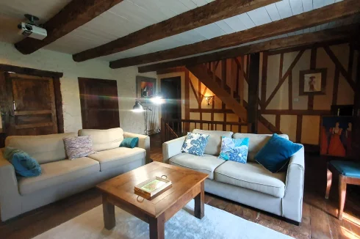
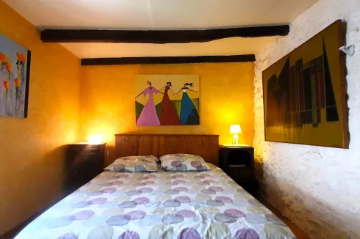
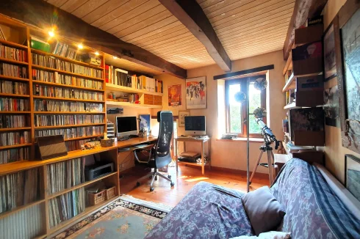
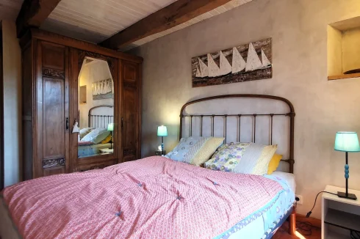
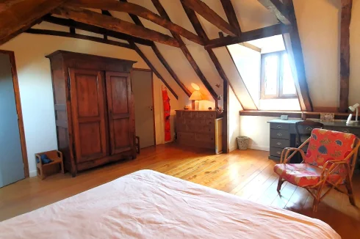
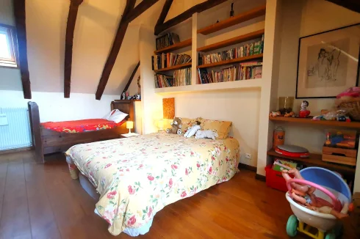
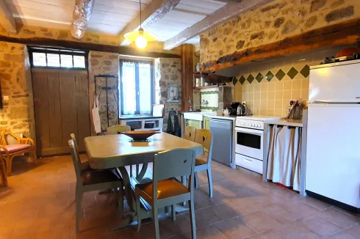
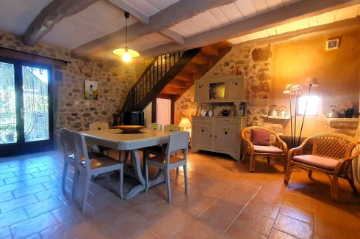
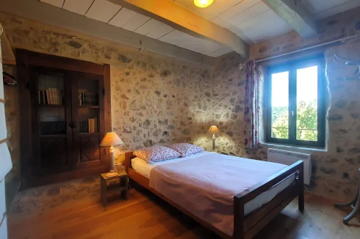
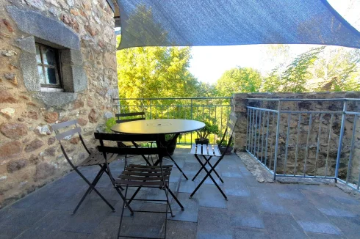
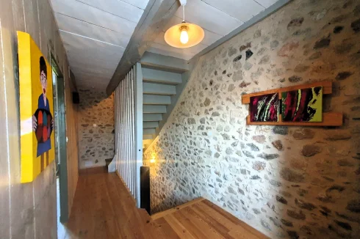
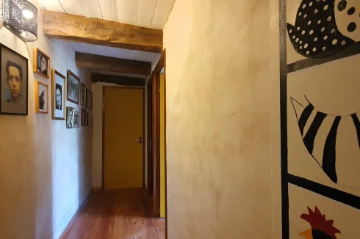
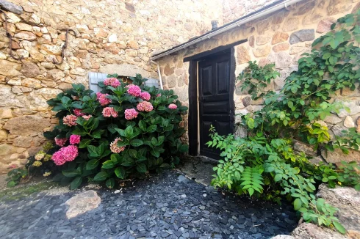
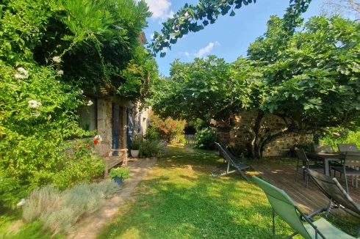
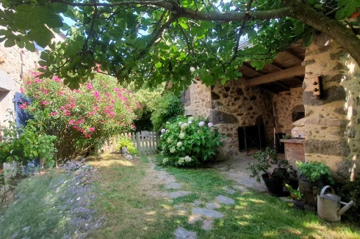
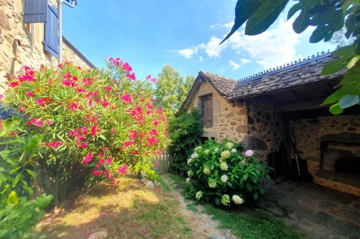
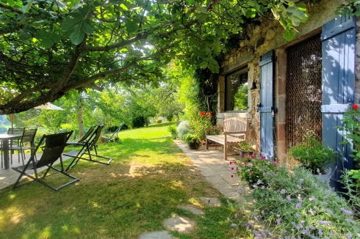
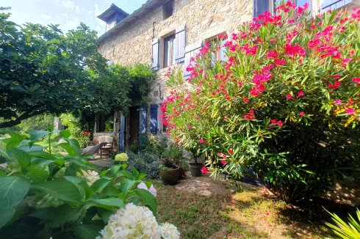
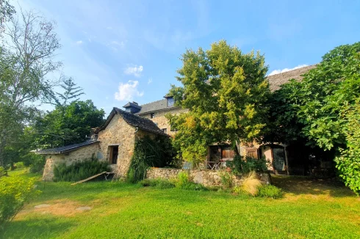
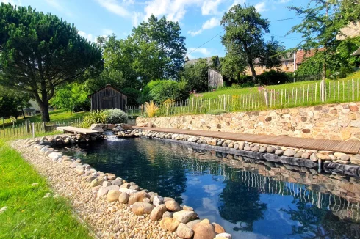
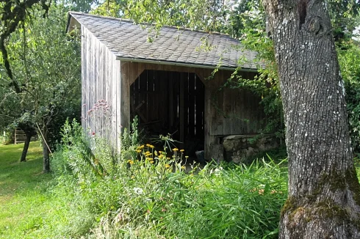
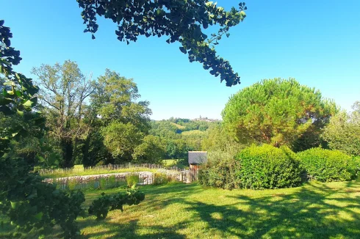
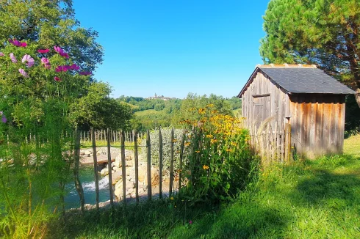
 Energy Consumption (DPE)
Energy Consumption (DPE)
 CO2 Emissions (GES)
CO2 Emissions (GES)
 Currency Conversion provided by French Property Currency
powered by A Place in the Sun Currency, regulated in the UK (FCA firm reference 504353)
Currency Conversion provided by French Property Currency
powered by A Place in the Sun Currency, regulated in the UK (FCA firm reference 504353)