This property has been removed by the agent
Housing Complex in the Town of Jarnac (16)
Studio
Habitable Size:
560 m²
Land Size:
3,195 m²
Return to search
Region: Poitou-Charentes
Department: Charente (16)
Commune: Mainxe (16200)
 Currency Conversion provided by French Property Currency
powered by A Place in the Sun Currency, regulated in the UK (FCA firm reference 504353)
Currency Conversion provided by French Property Currency
powered by A Place in the Sun Currency, regulated in the UK (FCA firm reference 504353)
|
British Pounds:
|
£428,400
|
|
US Dollars:
|
$539,280
|
|
Canadian Dollars:
|
C$740,880
|
|
Australian Dollars:
|
A$831,600
|
Please note that these conversions are approximate and for guidance only and do not constitute sale prices.
To find out more about currency exchange, please visit our Currency Exchange Guide.
View on map
Key Info
Advert Reference: 355_LVIM270089236
- Type: Residential (Apartment), Business (Apartment Building / Block Of Flats), Investment Property
- Bedrooms: 0
- Bath/ Shower Rooms: 0
- Habitable Size: 560 m²
- Land Size: 3,195 m²
Highlights
- Year of Construction: 1900
Features
- Air Conditioning
- Garden(s)
- Gîte(s) / Annexe(s)
- Parking
- Rental / Gîte Potential
- Terrace(s) / Patio(s)
Property Description
A real estate complex located in the town of Jarnac (16) in the heart of Grande-Champagne, cradle of the great Cognac houses, 30km from Angoulême and 120km from Bordeaux. This set is built on 4 levels.
The ground floor consists of:
A gourmet restaurant including a first large bar-reception room with around 20 seats and a second room in the continuity which can also accommodate 20 seats, a hallway with male/female sanitary facilities, a professional kitchen completely renovated and equipped in 2022 with high-end equipment of range.
Two terraces, one at the front of the restaurant and a second at the back, each able to accommodate around twenty seats.
3 beautiful apartments on the other two floors complete this beautiful ensemble:
- a T5 apartment of approximately 140m2 located on the first floor, with a living room/living room, a kitchen, a corridor leading to 4 bedrooms, a bathroom/wc, a laundry room, a dressing room.
- a one-bedroom apartment of approximately 60m2 located on the first floor, with a living room/living room, a kitchen, 2 bedrooms, a bathroom/wc.
- a T2 apartment of approximately 73m2 with sloping ceilings located on the second floor, with a living room/living room, a kitchen, 1 bedroom, a bathroom/wc and a laundry room.
Everything is completed with a large car park entirely covered with gravel for customers with a wooded area at the rear and a play area for children, as well as a garage, a winery and a cellar in the basement.

Energy Consumption (DPE)

CO2 Emissions (GES)
The information displayed about this property comprises a property advertisement which has been supplied by Groupe Eric Mey and does not constitute property particulars. View our full disclaimer
.
 Find more properties from this Agent
Find more properties from this Agent
 Currency Conversion provided by French Property Currency
powered by A Place in the Sun Currency, regulated in the UK (FCA firm reference 504353)
Currency Conversion provided by French Property Currency
powered by A Place in the Sun Currency, regulated in the UK (FCA firm reference 504353)


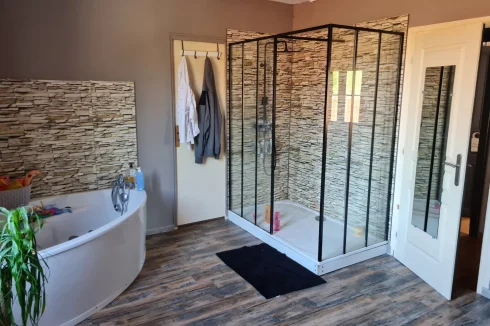
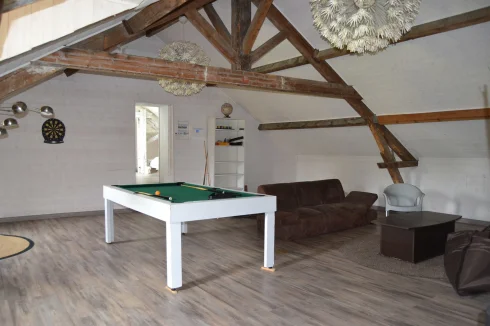
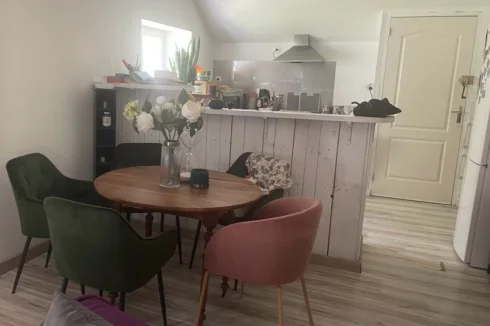
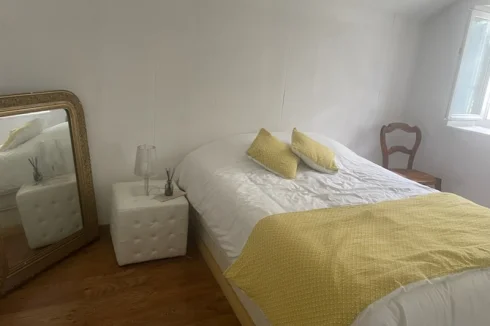
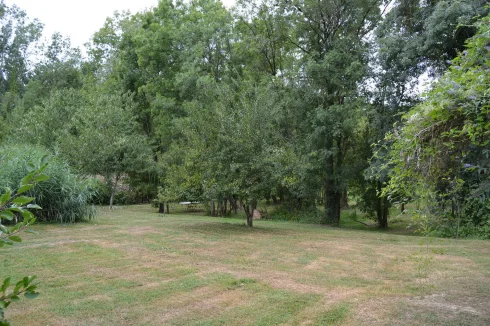

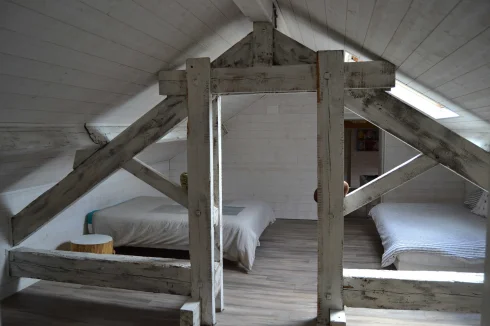
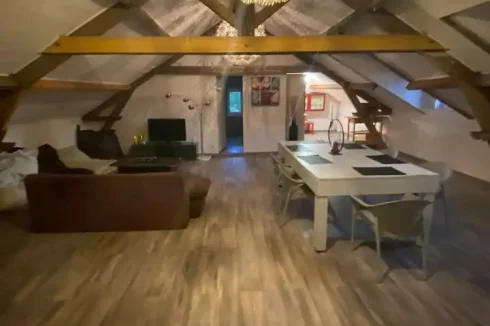
 Energy Consumption (DPE)
Energy Consumption (DPE)
 CO2 Emissions (GES)
CO2 Emissions (GES)
 Currency Conversion provided by French Property Currency
powered by A Place in the Sun Currency, regulated in the UK (FCA firm reference 504353)
Currency Conversion provided by French Property Currency
powered by A Place in the Sun Currency, regulated in the UK (FCA firm reference 504353)