Auv 953: Village House, Workshop, Courtyard, Outbuilding
4
Beds
2
Baths
Habitable Size:
150 m²
Land Size:
288 m²
Return to search
Region: Auvergne
Department: Puy-de-Dôme (63)
Commune: Pionsat (63330)
 Currency Conversion provided by French Property Currency
powered by A Place in the Sun Currency, regulated in the UK (FCA firm reference 504353)
Currency Conversion provided by French Property Currency
powered by A Place in the Sun Currency, regulated in the UK (FCA firm reference 504353)
|
British Pounds:
|
£28,900
|
|
US Dollars:
|
$36,380
|
|
Canadian Dollars:
|
C$49,980
|
|
Australian Dollars:
|
A$56,100
|
Please note that these conversions are approximate and for guidance only and do not constitute sale prices.
To find out more about currency exchange, please visit our Currency Exchange Guide.
View on map
Key Info
Advert Reference: Auv 953
- Type: Residential (Village House, House), Business (Shop), Investment Property, Maison Ancienne
- Bedrooms: 4
- Bath/ Shower Rooms: 2
- Habitable Size: 150 m²
- Land Size: 288 m²
Features
- Attic(s) / Loft(s)
- Character / Period Features
- Courtyard
- Double Glazing
- Fireplace / Stove
- Garden(s)
- Outbuilding(s)
- Renovation / Development Potential
- Workshop
Property Description
Auv 953: Village house, workshop, courtyard, outbuilding This building used to be a bakery with living quarters, but the bakery is no longer there. The building can be transformed into a very spacious house, a house with a workshop, you can restart a business there, the possibilities are numerous. There is a garden - courtyard. The house has a spacious entrance hall (15.5m2) behind double glazed doors, with beautiful tiled floors, the stairs leading to the first floor. On the left there is the old bakery (18m2), we could consider breaking the partition to create a beautiful space with lots of light thanks to the bay windows. To the right there is a living room (13.5m2) with a partition at the back and an old kitchen (8.5m2), this space could also become a beautiful set. On the first floor there is an L-shaped hallway (8m2). On the right there are 2 bedrooms of 15 and 7.5m2 And on the left there is an old living room (23m2) with marble fireplace, with 2 windows to the front, beautiful oak parquet. Behind this, there is a beautiful bedroom with a fireplace (14.5 m2), a recent separate toilet (3.5 m2) and a recent shower room (7m2) with walk-in shower, sink. Behind the shower is a staircase leading to a bedroom above (15m2) with sink. Access by the attic also by another staircase. View of the church. Large attic, the facade has a relatively new roof, the roof at the back is older but in good condition. The large workspace where the bakery was located has areas of 45m2, with an additional 13m2 at the rear, followed by a courtyard and an outbuilding. Old WC, boiler room (5.5m2) with old boiler for oil central heating and old bathroom (3m2), another room (12.5m2) with double door opening onto the courtyard. Very spacious, many options.
The information displayed about this property comprises a property advertisement which has been supplied by Auvergne Immo and does not constitute property particulars. View our full disclaimer
.
 Find more properties from this Agent
Find more properties from this Agent
 Currency Conversion provided by French Property Currency
powered by A Place in the Sun Currency, regulated in the UK (FCA firm reference 504353)
Currency Conversion provided by French Property Currency
powered by A Place in the Sun Currency, regulated in the UK (FCA firm reference 504353)
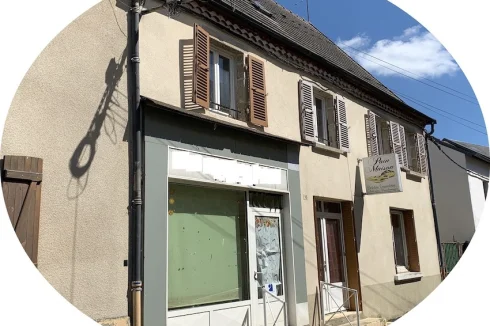
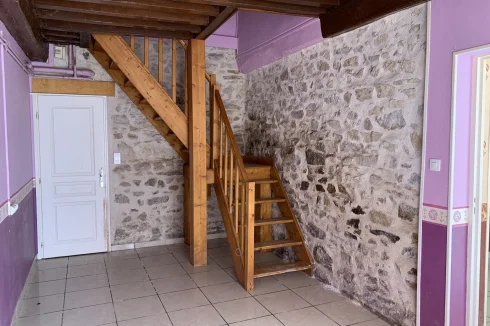

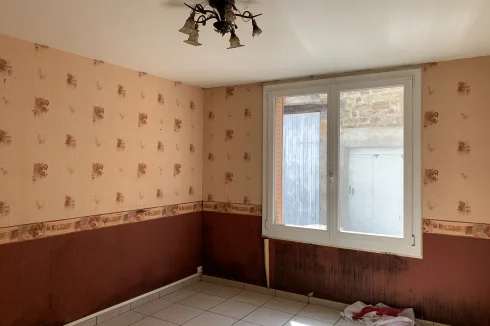
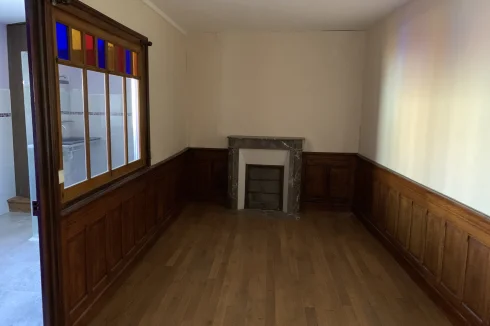
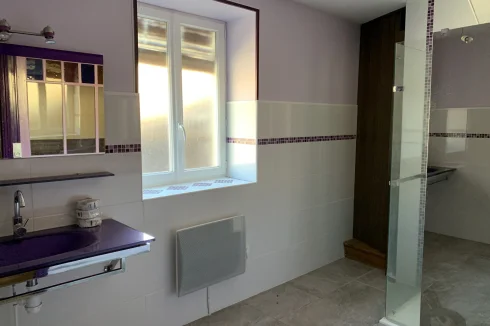

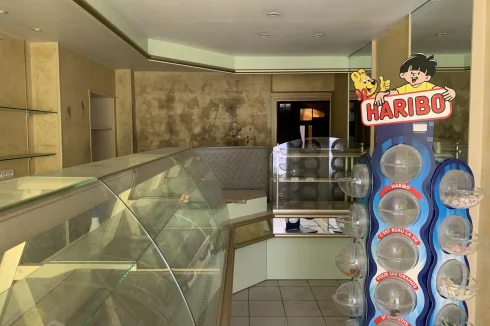
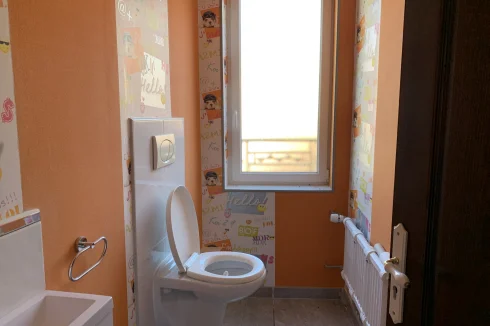
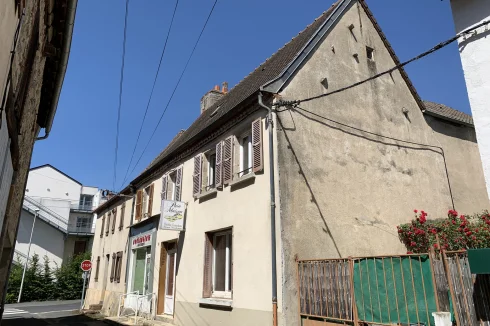
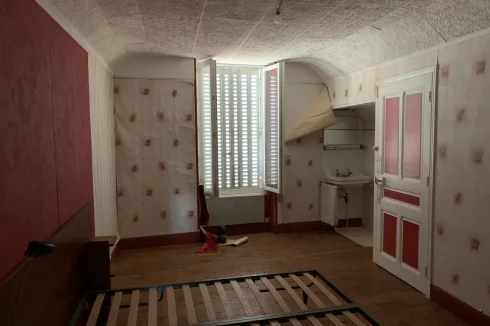

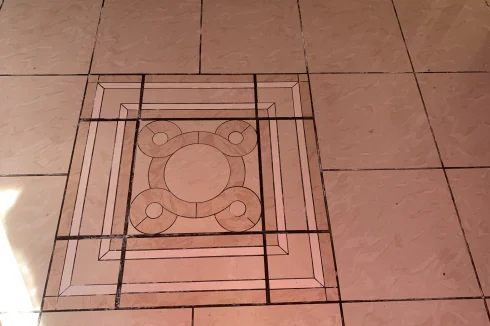
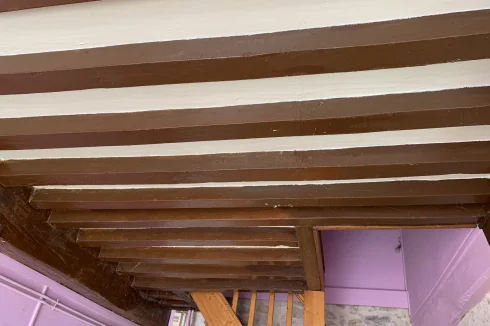

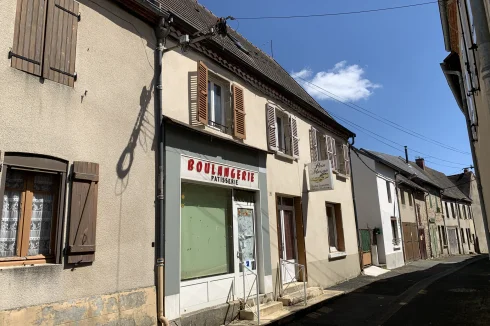
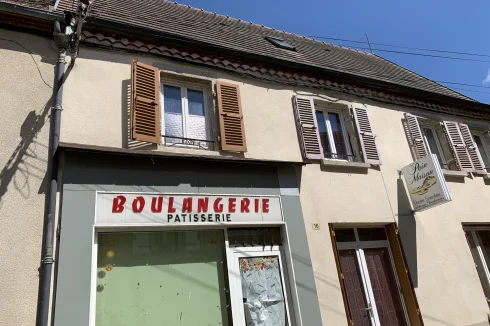
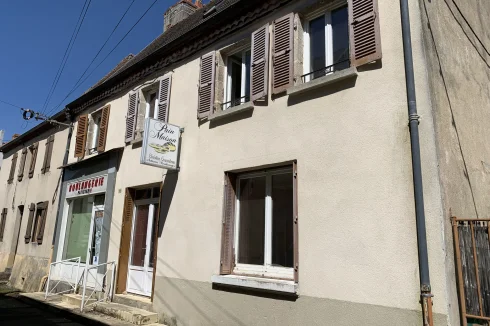

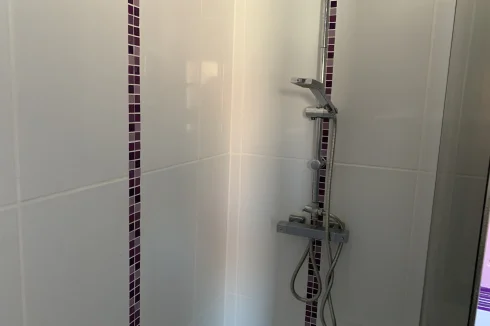

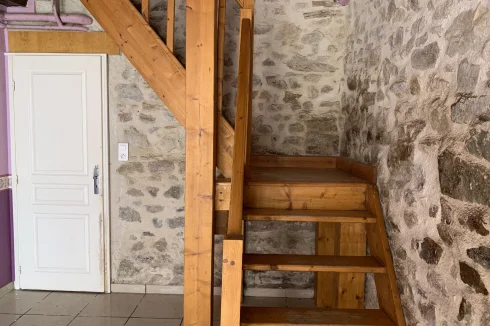
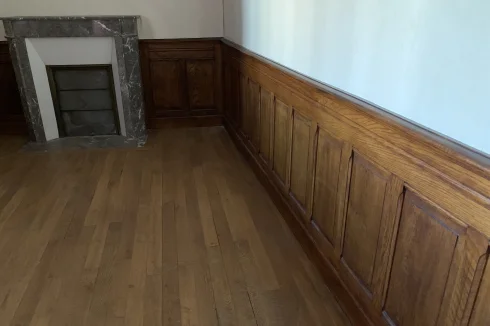

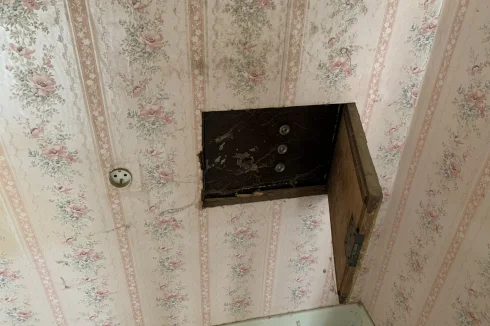
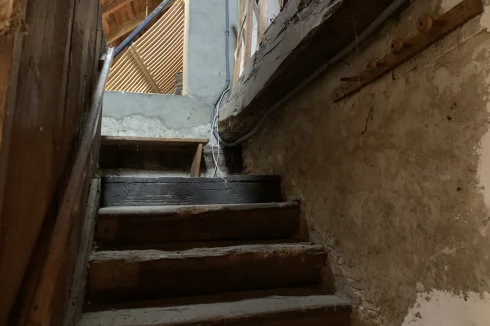
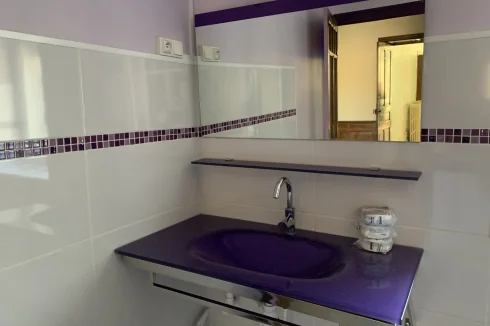
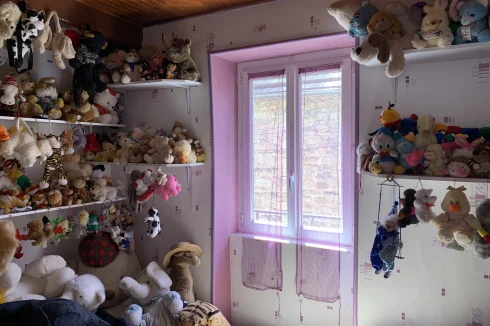
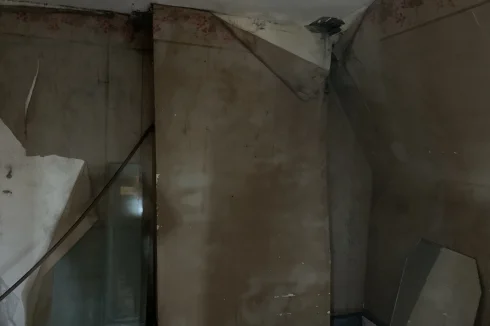
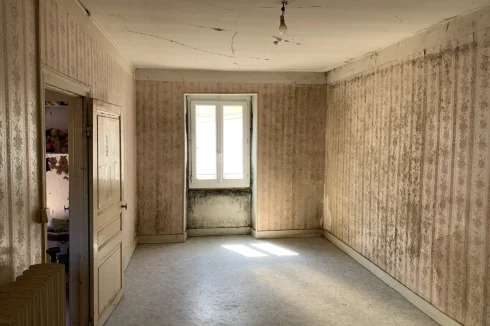
 Currency Conversion provided by French Property Currency
powered by A Place in the Sun Currency, regulated in the UK (FCA firm reference 504353)
Currency Conversion provided by French Property Currency
powered by A Place in the Sun Currency, regulated in the UK (FCA firm reference 504353)