Real Estate Project in the Heart of Salies-De-Béarn
0
Beds
Habitable Size:
274 m²
Land Size:
Unknown
Return to search
Region: Aquitaine
Department: Pyrénées-Atlantiques (64)
Commune: Salies-de-Béarn (64270)
 Currency Conversion
provided by
Wise
Currency Conversion
provided by
Wise
|
British Pounds:
|
£179,350
|
|
US Dollars:
|
$225,770
|
|
Canadian Dollars:
|
C$310,170
|
|
Australian Dollars:
|
A$348,150
|
Please note that these conversions are approximate and for guidance only and do not constitute sale prices.
To find out more about currency exchange, please visit our Currency Exchange Guide.
View on map
Key Info
Advert Reference: 1922
- Type: Residential (Town House), Business (Apartment Building / Block Of Flats), Building, Investment Property
- Bedrooms: 0
- Bath/ Shower Rooms: 0
- Habitable Size: 274 m²
Features
- Bed & Breakfast Potential
- Double Glazing
- Gîte(s) / Annexe(s)
- Renovation / Development Potential
- Renovation Project
- Rental / Gîte Potential
Property Description
This existing building on three levels, currently a blank canvas, could be transformed into several apartments and studios. Benefiting from an ideal location in the city center, close to the thermal baths, this building is the ideal investment.
The building is already equipped with double glazing and the interior requires complete renovation.
On the ground floor, a staircase leading to the second floor is in place, as well as a shaft for the elevator.
The first floor can accommodate several apartments or/and studios. The total surface area is 114m².
The plans propose for this floor, a large apartment of approximately 102m² with three bedrooms, but it can be two apartments.
The second floor has a total surface area of 139m². Here, the plan proposes the creation of an apartment over two floors.
In addition to the main staircase leading to the second floor, a second staircase could be created to access the third floor which offers a surface area of approximately 88m².
The total surface area is 341m² and the initial plans propose accommodation of 274m².
Services:
* Double glazing
Nearby:
* Airport
* Highway
* Train station
* Golf
* Hospital/clinic
* Ski slope
* Beach
The information displayed about this property comprises a property advertisement which has been supplied by Sophie Folley Immobilier and does not constitute property particulars. View our full disclaimer
.
 Find more properties from this Agent
Find more properties from this Agent
 Currency Conversion
provided by
Wise
Currency Conversion
provided by
Wise
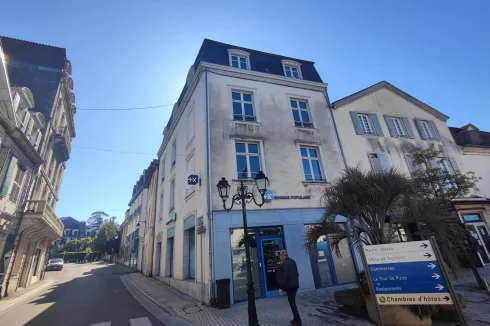
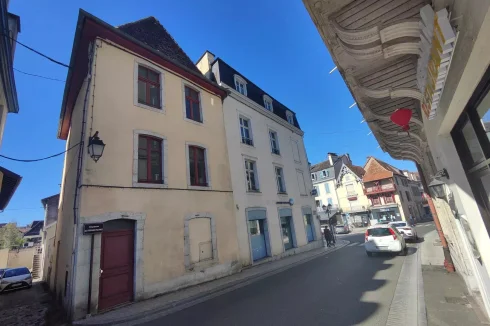
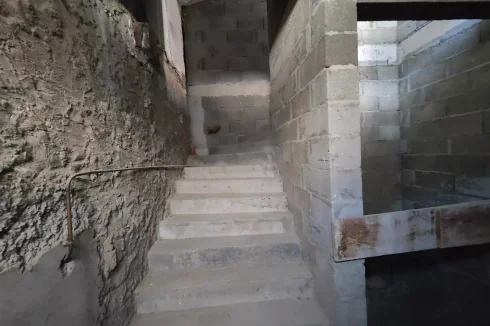
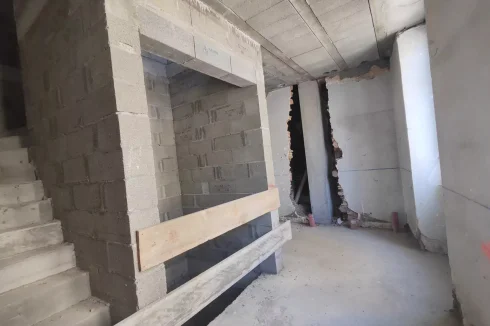
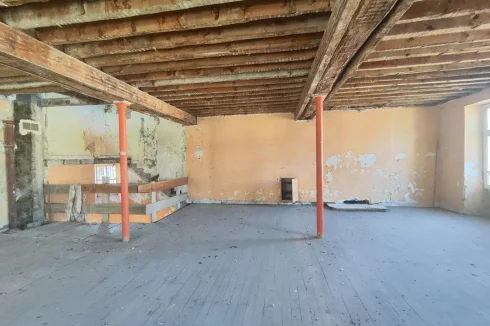
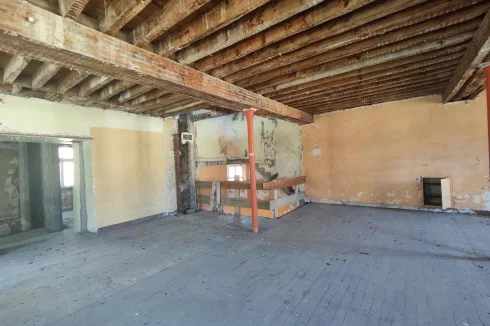
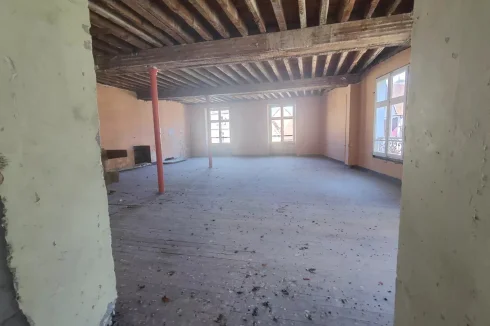
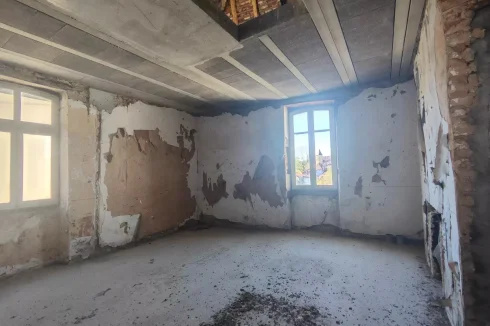
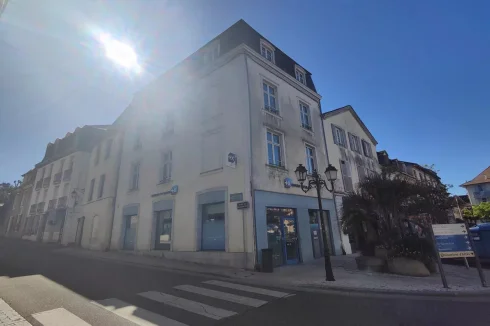
 Currency Conversion
provided by
Wise
Currency Conversion
provided by
Wise