Contemporary Villa Near the Grand Hotel
5
Beds
5
Baths
Habitable Size:
560 m²
Land Size:
3,000 m²
Return to search
Region: Provence-Alpes-Côte d'Azur
Department: Alpes-Maritimes (06)
Commune: Saint-Jean-Cap-Ferrat (06230)
 Currency Conversion provided by French Property Currency
powered by A Place in the Sun Currency, regulated in the UK (FCA firm reference 504353)
Currency Conversion provided by French Property Currency
powered by A Place in the Sun Currency, regulated in the UK (FCA firm reference 504353)
|
British Pounds:
|
£25,500,000
|
|
US Dollars:
|
$32,100,000
|
|
Canadian Dollars:
|
C$44,100,000
|
|
Australian Dollars:
|
A$49,500,000
|
Please note that these conversions are approximate and for guidance only and do not constitute sale prices.
To find out more about currency exchange, please visit our Currency Exchange Guide.
View on map
Key Info
Advert Reference: SJd9
- Type: Residential (Villa, Mansion / Belle Demeure, House), Business (Hotel), Investment Property , Detached
- Bedrooms: 5
- Bath/ Shower Rooms: 5
- Habitable Size: 560 m²
- Land Size: 3,000 m²
Features
- Bed & Breakfast Potential
- Cellar(s) / Wine Cellar(s)
- Driveway
- En-Suite Bathroom(s) / Shower room(s)
- Garage(s)
- Garden(s)
- Off-Street Parking
- Outdoor Kitchen / BBQ
- Pool House
- Renovated / Restored
- Rental / Gîte Potential
- Sauna(s)
- Sea View(s)
- Swimming Pool
- Terrace(s) / Patio(s)
Property Description
Summary
Superb newly-built contemporary style villa located at the end of the Cap, near the Grand Hotel and surrounded by parasol pine trees. It is equipped with all of the latest technologies and luxuriously appointed throughout. The glass facades bring sea views right into the house, the minimalist design emphasizing the quality of the building materials – exotic wood finishes, parquet floors, natural stone and marble bathrooms. The villa has been designed with a wonderful entertainment area around the swimming pool with vast terraces, a pool house, summer kitchen and sauna. This area has direct access from the main entrance for guests and private access from the villa.
The property is set out over 3 levels with a lift, the lower level providing a cinema room, wine cellar, games room, laundry room and staff accommodation. The main floor offers an entrance hall with guest’s cloakroom with a wc and shower room, adjacent living and dining rooms opening onto to a hi-tech kitchen with sliding doors, 2 bedrooms with en suite bathrooms and walk in cupboards.
Upstairs we have the Master bedroom suite with a large private terrace and 2 further ensuite bedrooms.
There is also a twin garage and further parking accomodation inside the property.
This is a unique proposal for a top shelf turn-key property in a key location next door to the Grand Hotel
The information displayed about this property comprises a property advertisement which has been supplied by Richard Immobilier and does not constitute property particulars. View our full disclaimer
.
 Find more properties from this Agent
Find more properties from this Agent
 Currency Conversion provided by French Property Currency
powered by A Place in the Sun Currency, regulated in the UK (FCA firm reference 504353)
Currency Conversion provided by French Property Currency
powered by A Place in the Sun Currency, regulated in the UK (FCA firm reference 504353)
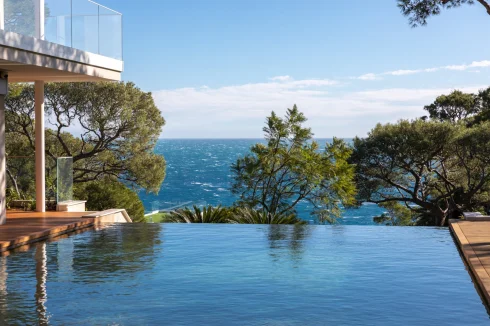
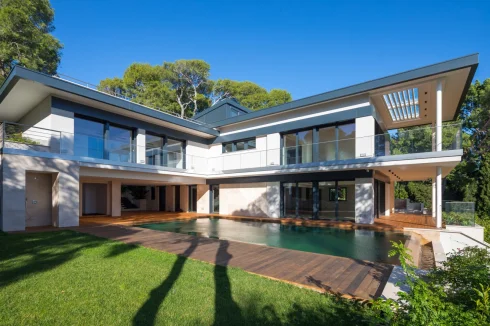
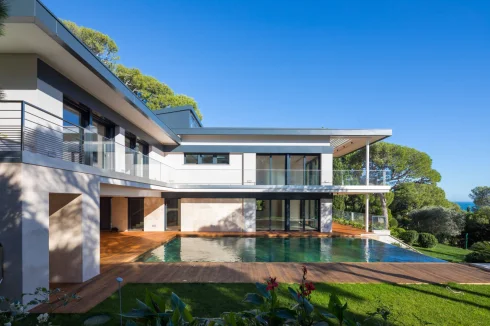
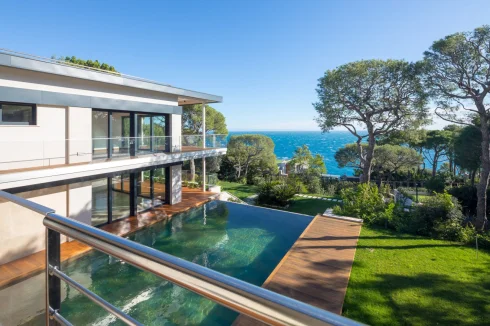
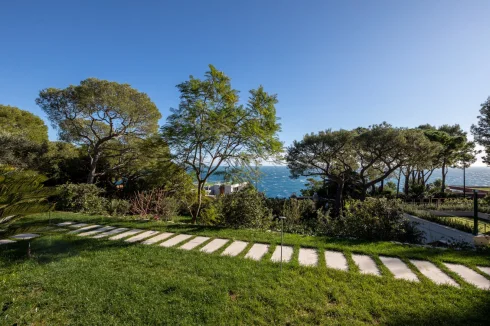
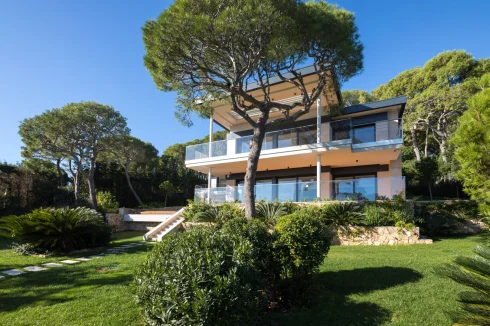
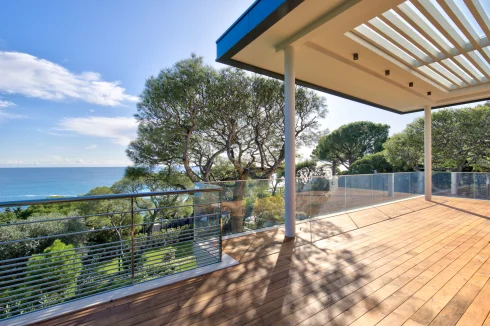
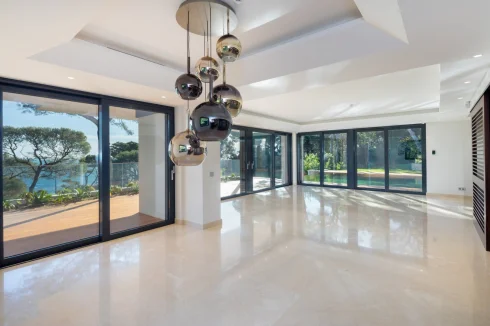
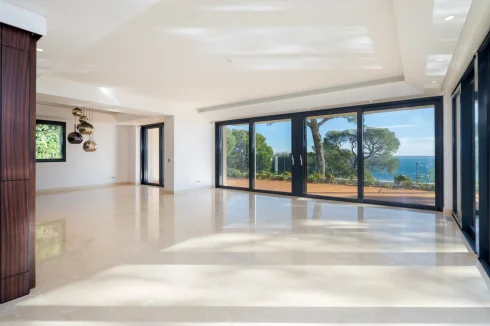
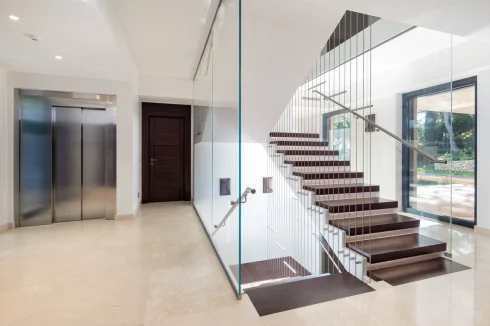
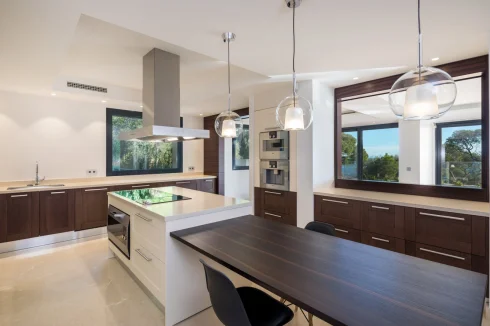
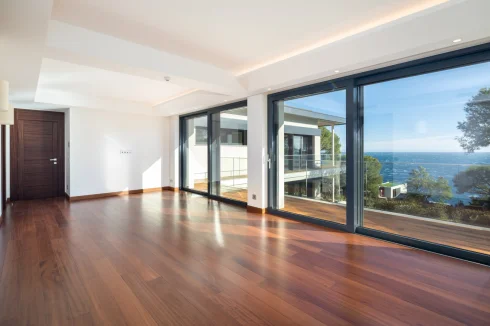
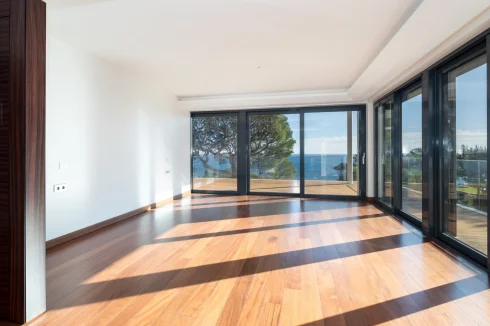
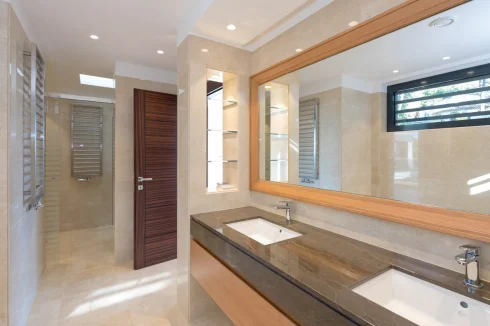
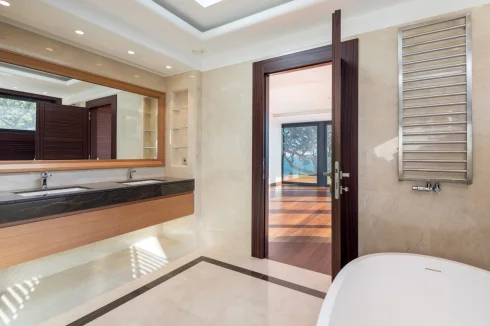
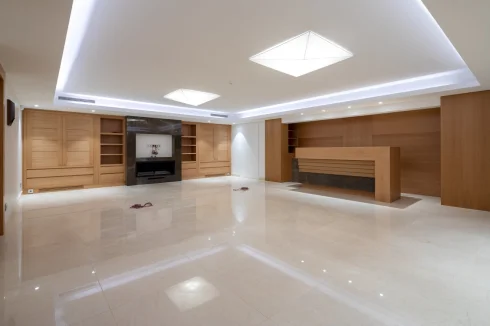
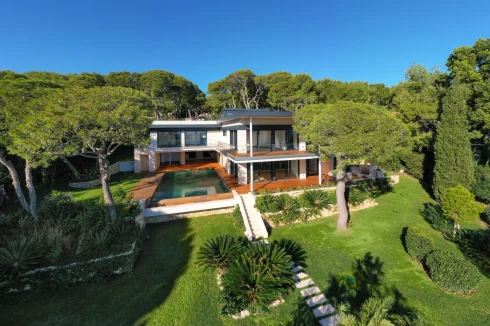
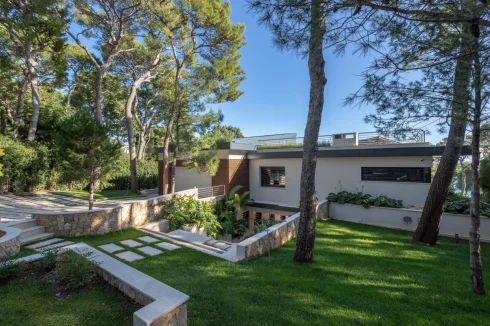
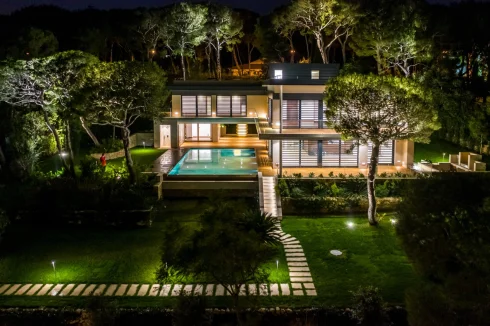
 Currency Conversion provided by French Property Currency
powered by A Place in the Sun Currency, regulated in the UK (FCA firm reference 504353)
Currency Conversion provided by French Property Currency
powered by A Place in the Sun Currency, regulated in the UK (FCA firm reference 504353)