This property has been removed by the agent
Stone Farmhouse with Outbuildings, Gites, Apartment and over 1.6 Hectares of Wooded Land
10
Beds
5
Baths
Habitable Size:
293 m²
Land Size:
1.6 ha
Return to search
Region: Provence-Alpes-Côte d'Azur
Department: Vaucluse (84)
Commune: Venasque (84210)
 Currency Conversion provided by French Property Currency
powered by A Place in the Sun Currency, regulated in the UK (FCA firm reference 504353)
Currency Conversion provided by French Property Currency
powered by A Place in the Sun Currency, regulated in the UK (FCA firm reference 504353)
|
British Pounds:
|
£587,690
|
|
US Dollars:
|
$739,798
|
|
Canadian Dollars:
|
C$1,016,358
|
|
Australian Dollars:
|
A$1,140,810
|
Please note that these conversions are approximate and for guidance only and do not constitute sale prices.
To find out more about currency exchange, please visit our Currency Exchange Guide.
View on map
Key Info
Advert Reference: 462870
- Type: Residential (Apartment, Country Estate, Country House, Farmhouse / Fermette, Maison de Maître, Mansion / Belle Demeure, Manoir / Manor House, House), Business (Working Farm / Farmland, Gîte, Gîte Complex), Group Of Buildings / Hamlet, Investment Property, Maison Ancienne, Maison Bourgeoise , Detached
- Bedrooms: 10
- Bath/ Shower Rooms: 5
- Habitable Size: 293 m²
- Land Size: 1.6 ha
Highlights
- Stone House with acreage, apartment/ studio, garage, garden, gite, hectare +, outbuilding, outbuilding + others, swimming pool, terrace, workshop
Features
- Bed & Breakfast Potential
- Character / Period Features
- Driveway
- Garage(s)
- Garden(s)
- Gîte(s) / Annexe(s)
- Land
- Off-Street Parking
- Outbuilding(s)
- Renovation / Development Potential
- Rental / Gîte Potential
- Stone
- Swimming Pool
Property Description
In a magnificent setting, come and discover this old farm of 285 m2 for sale on the heights of Venasque with an exceptional view. This house includes a main part of approximately 100 m2, 3 cottages and an apartment rented annually.
The property, which extends over 1.6 hectares of wooded land, also includes 2 outbuildings (garages of 33 and 16m2), cellars, and a swimming pool.
The property consists of:
*** Main house - 100 m2 ***
--- Ground floor --
Kitchen 17 m2
Living room 26 m2
Clearance 2.5 m2
Bedroom 13.5 m2
Shower room 4.5 m2
WC 2 m2
Workshop outbuildings 18.5 m2
Cellar 20 m2
--- First floor ---
Clearance 4m2
Dressing 3 m2
Bedroom 14 m2
Bedroom 11 m2
*** Gite 1 - 35 m2 ***
Kitchen living room 16.5 m2
Bedroom 14.5 m2
WC 1 m2
Shower room 3 m2
*** Gite 2 - 32 m2 ***
Kitchen 9 m2
Living room 9 m2
Bedroom 10 m2
Shower room 2.5 m2
WC exterior 1.5 m2
*** Gite 3 - 61 m2 ***
Kitchen 14 m2
Bedroom 15 m2
Dressing 3m2
Bedroom 12.5 m2
Living room 11 m2
Shower room with WC 4.5 m2
*** Gite 4 - 65 m2 ***
Kitchen 5.5 m2
Living room 16 m2
Bedroom 17.5 m2
Bedroom 12 m2
Shower room 5 m2
Laundry room 8.85 m2
---- Garage 1: 33 m2 ----
Garage 2: 16 m2
---Desjoyaux 9x4 swimming pool (Chlorine)
---City water, canal water
---Oil heating
---Stove in bois
---Micro station (2016)
The information displayed about this property comprises a property advertisement which has been supplied by Healey Fox and does not constitute property particulars. View our full disclaimer
.
 Currency Conversion provided by French Property Currency
powered by A Place in the Sun Currency, regulated in the UK (FCA firm reference 504353)
Currency Conversion provided by French Property Currency
powered by A Place in the Sun Currency, regulated in the UK (FCA firm reference 504353)
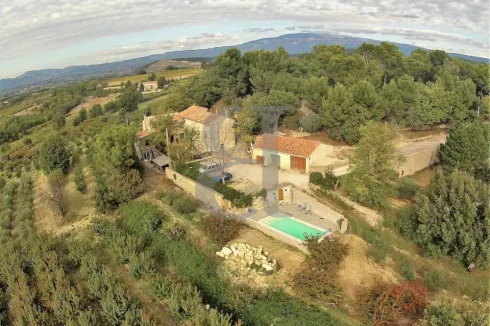

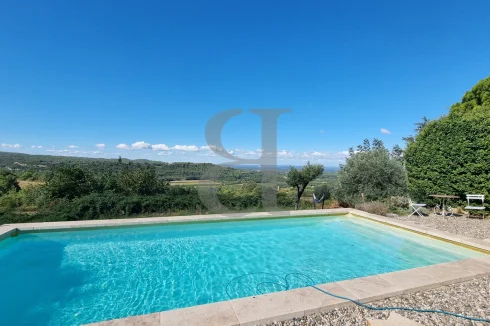

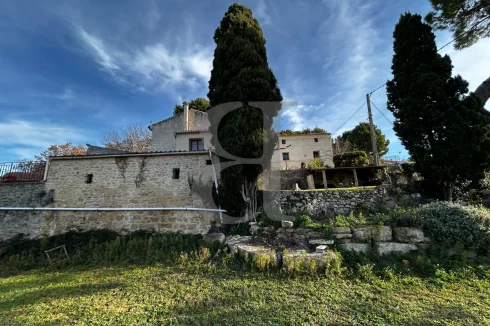
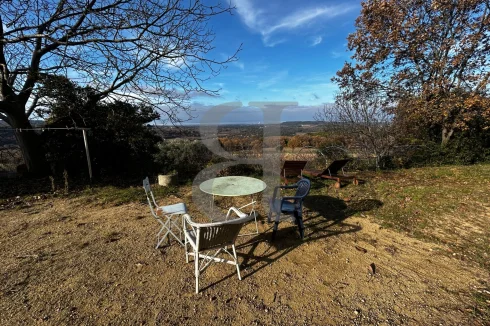
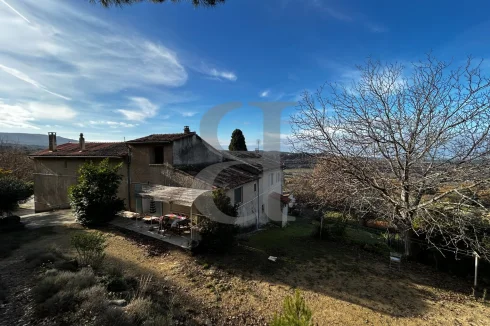
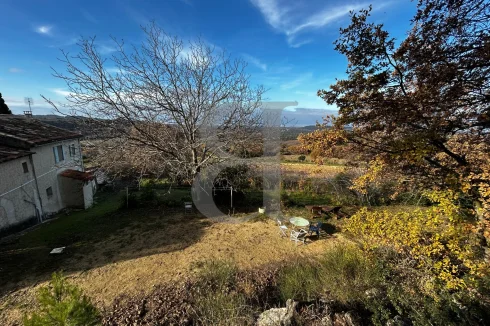
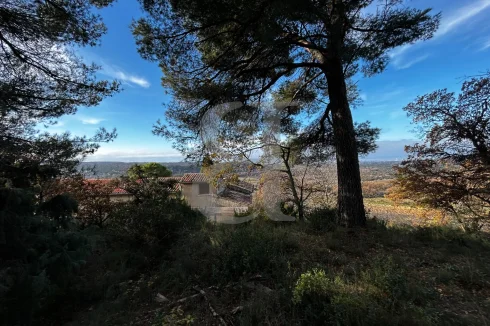


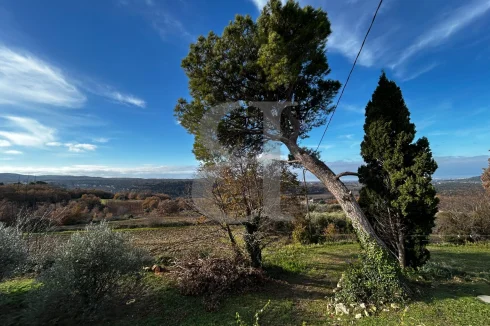
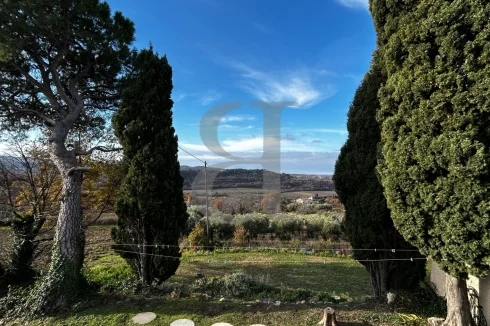
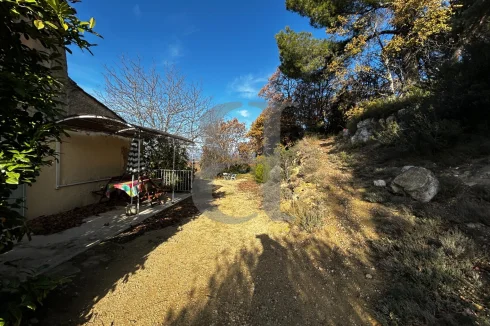
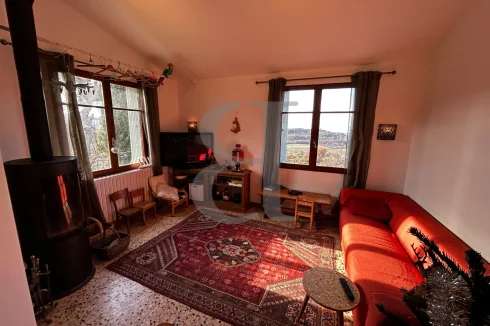
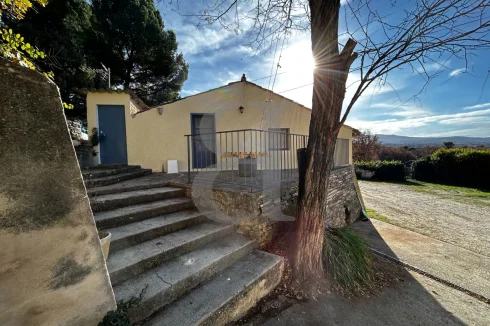
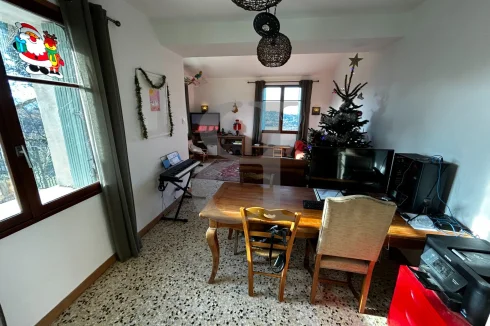
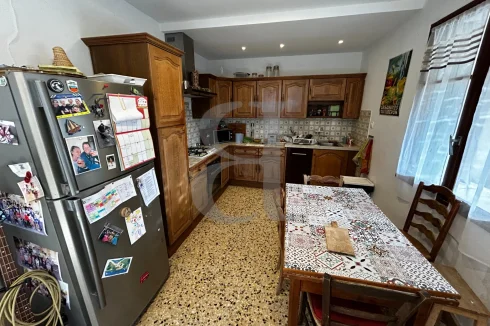

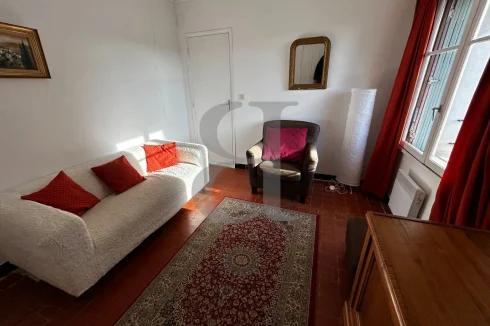
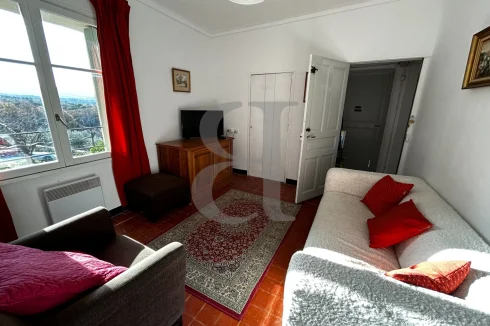
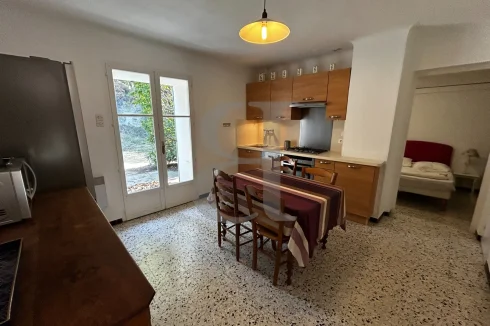
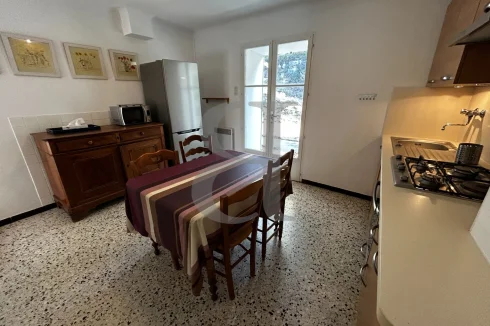
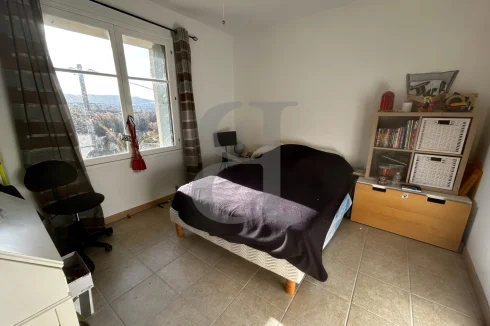
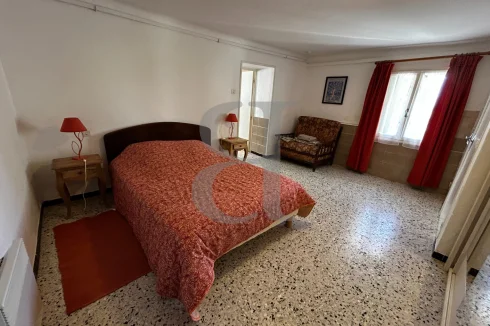
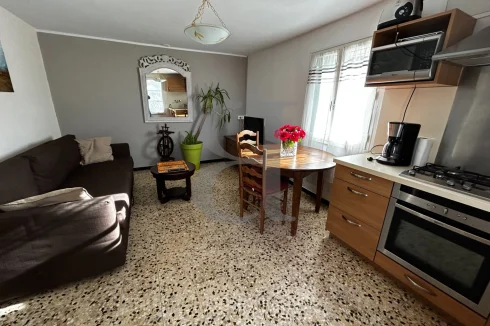
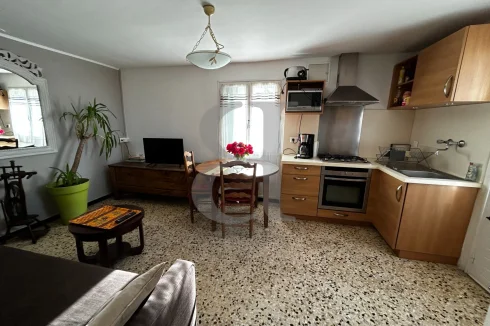
 Currency Conversion provided by French Property Currency
powered by A Place in the Sun Currency, regulated in the UK (FCA firm reference 504353)
Currency Conversion provided by French Property Currency
powered by A Place in the Sun Currency, regulated in the UK (FCA firm reference 504353)
