This property has been removed by the agent
Charming Villa with Outbuildings, Gites, Garages and over 14 Hectares of Wooded Garden
5
Beds
4
Baths
Habitable Size:
252 m²
Land Size:
1.41 ha
Return to search
Region: Provence-Alpes-Côte d'Azur
Department: Vaucluse (84)
Commune: Pernes-les-Fontaines (84210)
 Currency Conversion provided by French Property Currency
powered by A Place in the Sun Currency, regulated in the UK (FCA firm reference 504353)
Currency Conversion provided by French Property Currency
powered by A Place in the Sun Currency, regulated in the UK (FCA firm reference 504353)
|
British Pounds:
|
£769,250
|
|
US Dollars:
|
$968,350
|
|
Canadian Dollars:
|
C$1,330,350
|
|
Australian Dollars:
|
A$1,493,250
|
Please note that these conversions are approximate and for guidance only and do not constitute sale prices.
To find out more about currency exchange, please visit our Currency Exchange Guide.
View on map
Key Info
Advert Reference: 437923
- Type: Residential (Country Estate, Country House, Maison de Maître, Villa, Mansion / Belle Demeure, Manoir / Manor House, House), Business (Gîte, Gîte Complex), Group Of Buildings / Hamlet, Investment Property, Maison Ancienne, Maison Bourgeoise , Detached
- Bedrooms: 5
- Bath/ Shower Rooms: 4
- Habitable Size: 252 m²
- Land Size: 1.41 ha
Highlights
- Villa with acreage, garage, garden, gite, hectare +, outbuilding, outbuilding + others, swimming pool, terrace
Features
- Bed & Breakfast Potential
- Character / Period Features
- Driveway
- Garage(s)
- Garden(s)
- Gîte(s) / Annexe(s)
- Land
- Off-Street Parking
- Outbuilding(s)
- Renovation / Development Potential
- Rental / Gîte Potential
- Stone
- Swimming Pool
- Terrace(s) / Patio(s)
Property Description
Villa with outbuildings for sale - REGION PERNES-LES-FONTAINES
In a rare, peaceful setting, surrounded by nature and within walking distance of the shops, discover this pleasant villa with outbuildings for sale, set in magnificent wooded grounds of over 14 hectares.
The main house comprises a pleasant living room and two bedrooms, one of which is on the ground floor, each with its own shower room. On either side, with their own entrance, are 2 gîtes of 52 m² and 80 m².
Outside, an intimate pool area with pool house and views of the surrounding vegetation.
You're sure to appreciate this soothing setting.
The grounds are beautifully planted with different species of trees and olive trees, and feature a well and automatic watering system.
There is also a shaded parking area and 2 garages.
This property consists of :
*** MAIN HOUSE - approx. 120 m² ****
Entrance hall with 3 m² cupboards
Dining room / Lounge 32 m²
20 m² kitchen
9 m² hallway
WC 1.5 m²
Bedroom with shower room, wc and dressing room 24 m²
Bedroom with shower room and wc 18.5 m²
Utility room 13 m²
*** GITE N°1 - approx. 52 m² ***
Living room 30.5 m²
12 m² bedroom
Shower room 8.5 m²
WC 1.5 m²
*** GITE N°2 - 80 m² ***
Living room 42 m²
Clearance 2.5 m²
Bedroom 8.5 m²
WC 1.5 m²
Shower room 4 m²
Bedroom 11 m²
Entrance room 10 m²
--- Swimming pool 7x4
--- 14 m² garage
--- Garage 35 m²
--- Pool house 17.5 m² with shower room, WC and kitchen area
--- Terrace
--- Well
--- Automatic sprinkler system
--- Automatic gate
The information displayed about this property comprises a property advertisement which has been supplied by Healey Fox and does not constitute property particulars. View our full disclaimer
.
 Currency Conversion provided by French Property Currency
powered by A Place in the Sun Currency, regulated in the UK (FCA firm reference 504353)
Currency Conversion provided by French Property Currency
powered by A Place in the Sun Currency, regulated in the UK (FCA firm reference 504353)
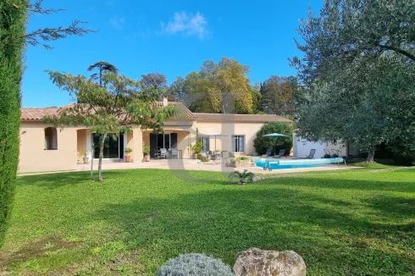
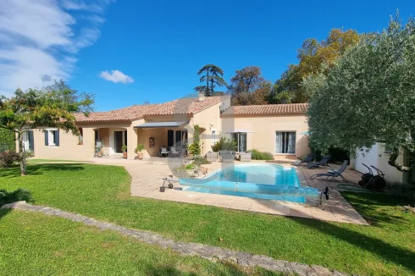
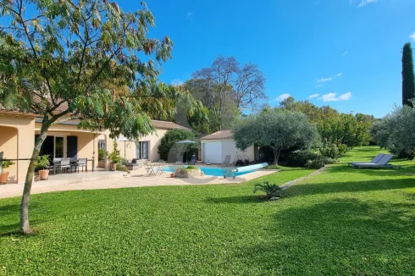
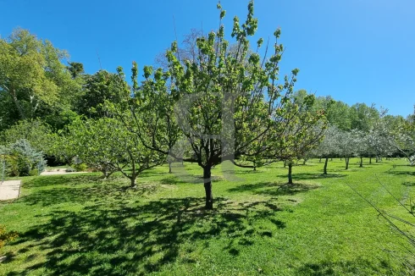
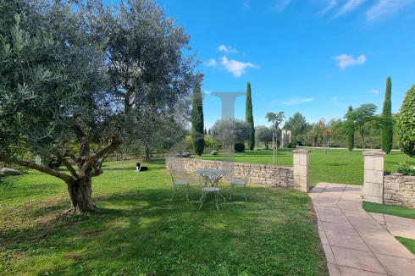
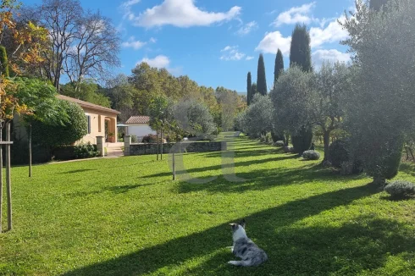
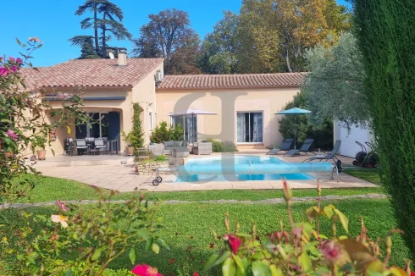
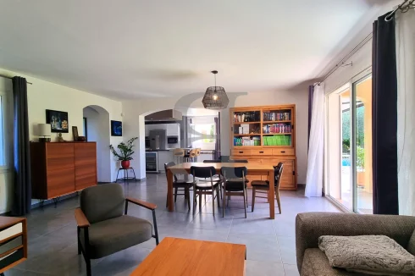
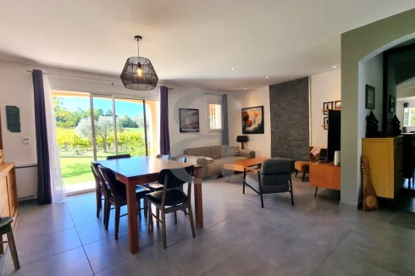
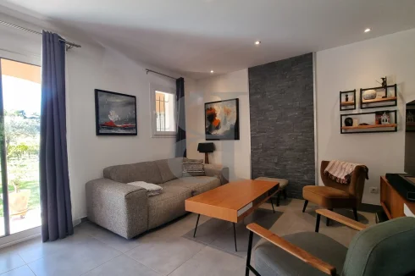
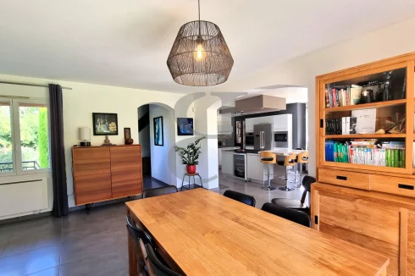
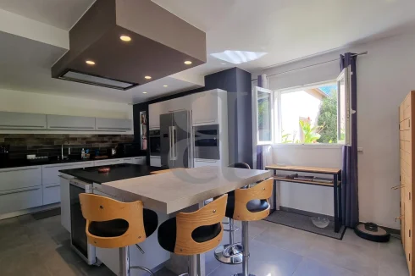
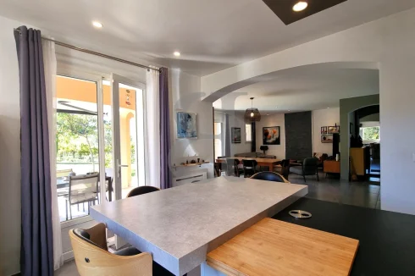
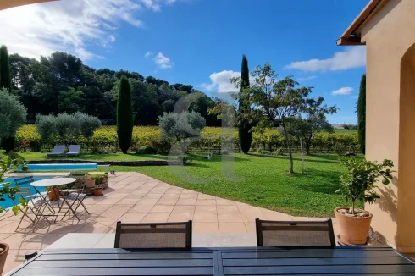
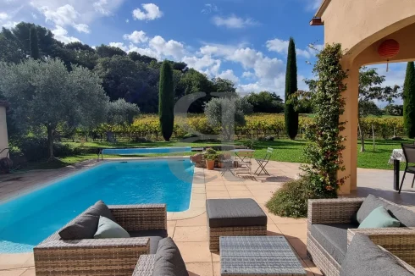
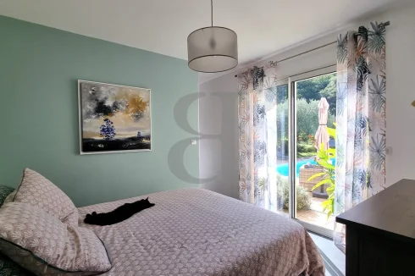
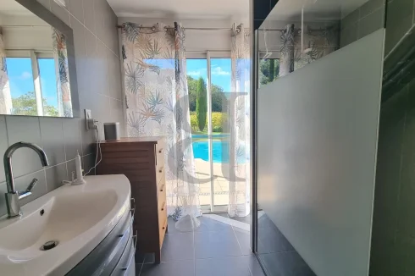
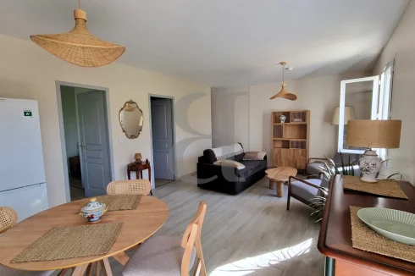
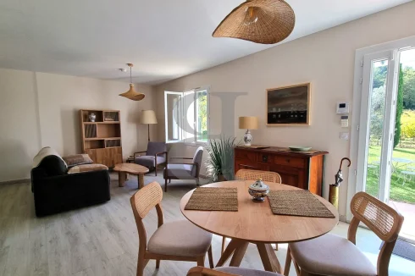
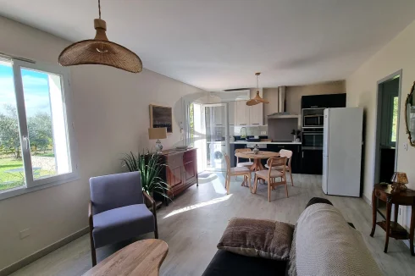
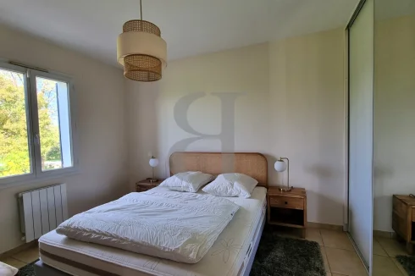
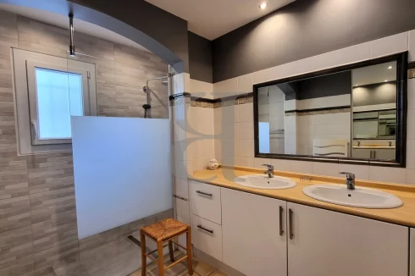
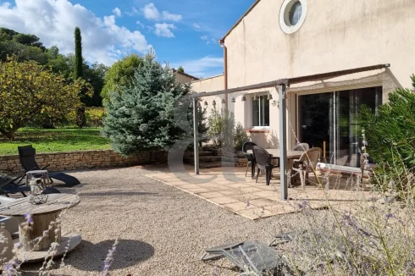
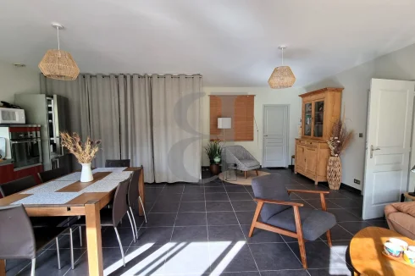
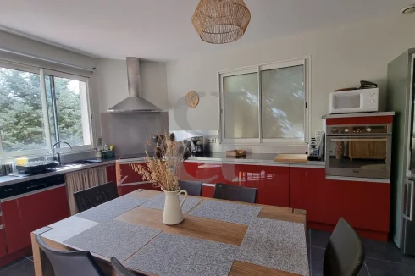
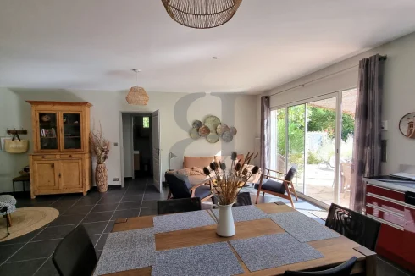
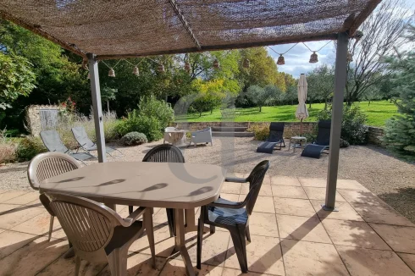
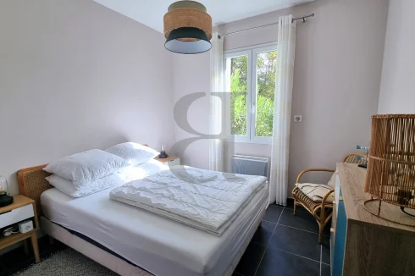
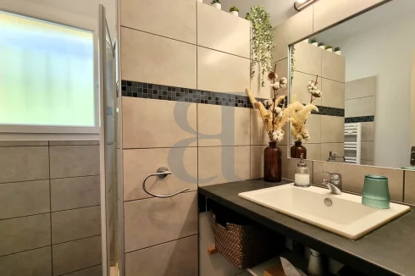
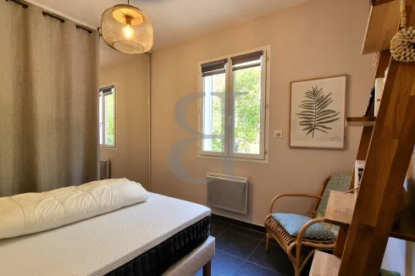
 Currency Conversion provided by French Property Currency
powered by A Place in the Sun Currency, regulated in the UK (FCA firm reference 504353)
Currency Conversion provided by French Property Currency
powered by A Place in the Sun Currency, regulated in the UK (FCA firm reference 504353)
