Rare Nineteenth Century Property Full of Character and Charm Set in over 2 Acres, Located Within Easy Walking Distance O…
€1,050,000
Advert Reference: 242659
For Sale By Agent
Agency: Prestige Property Group Find more properties from this Agent
Find more properties from this Agent
 Currency Conversion provided by French Property Currency
powered by A Place in the Sun Currency, regulated in the UK (FCA firm reference 504353)
Currency Conversion provided by French Property Currency
powered by A Place in the Sun Currency, regulated in the UK (FCA firm reference 504353)
| €1,050,000 is approximately: | |
| British Pounds: | £892,500 |
| US Dollars: | $1,123,500 |
| Canadian Dollars: | C$1,543,500 |
| Australian Dollars: | A$1,732,500 |
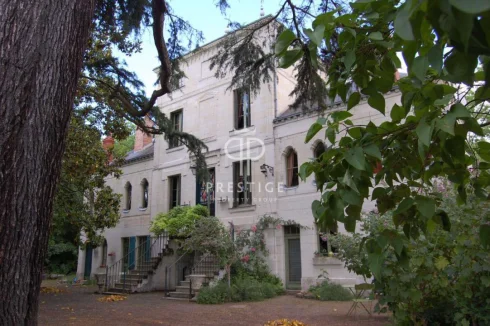
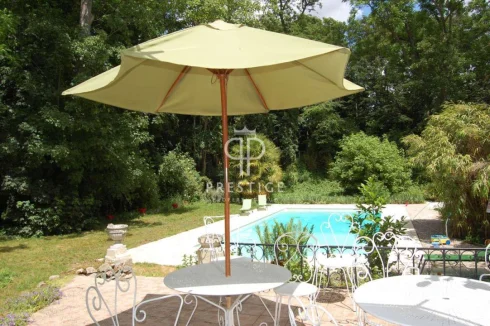
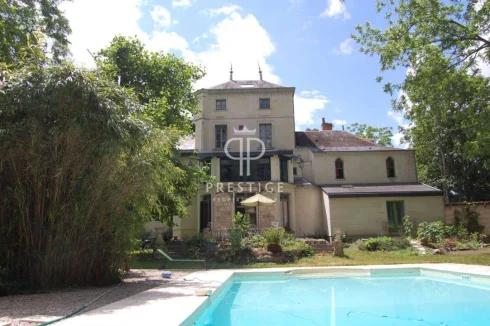
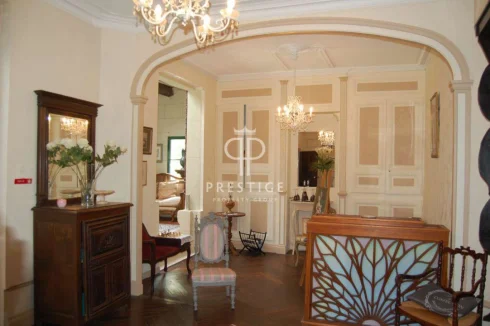
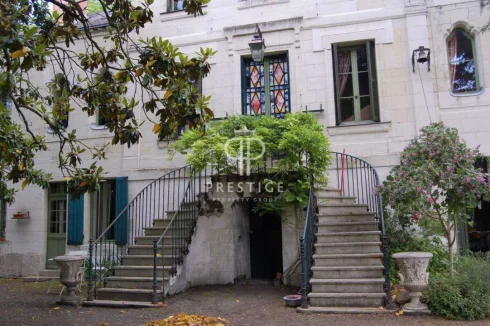
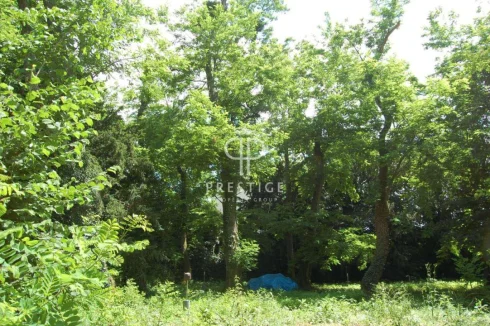
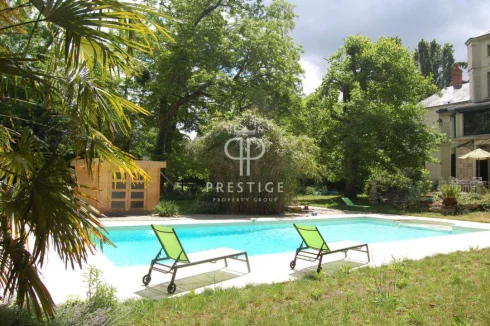
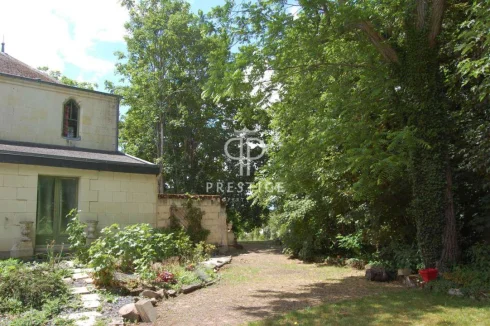
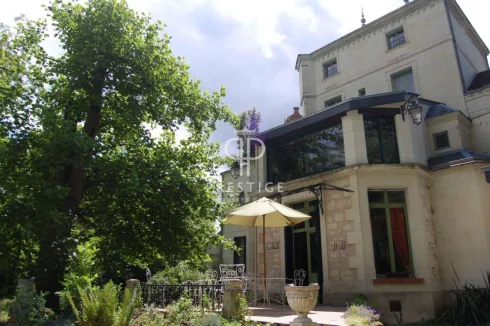
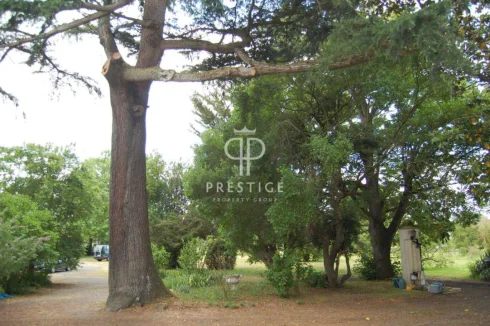
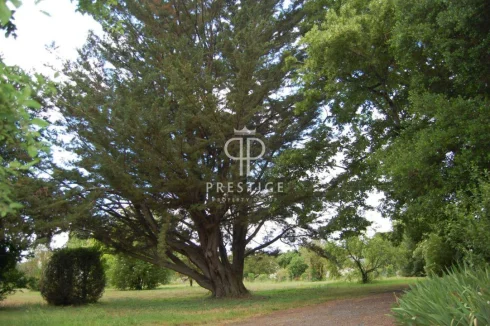
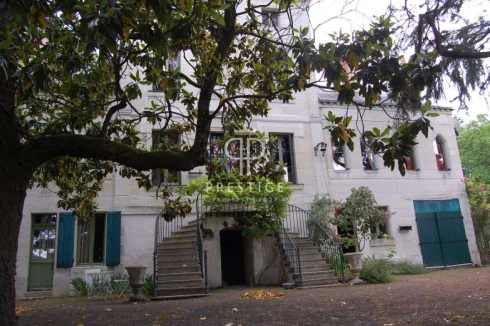
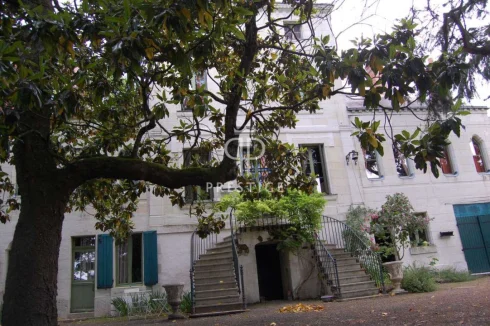
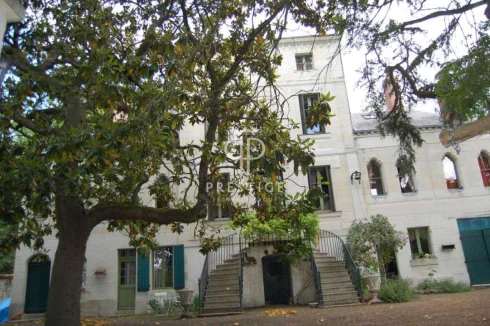
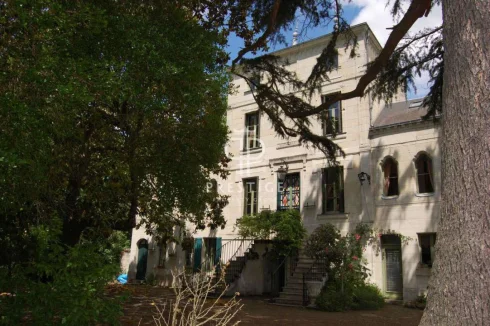
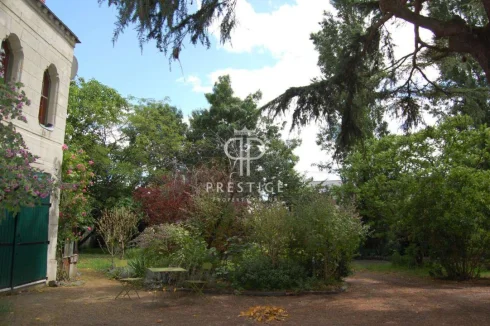
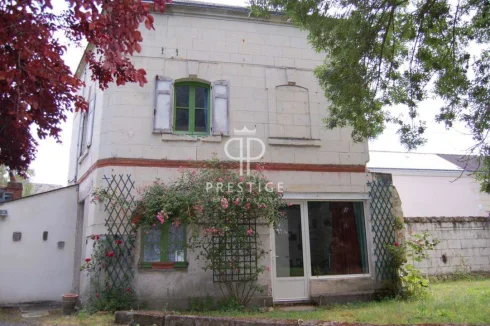
Key Info
- Type: Residential (Château, Country House, Maison de Maître, Manoir / Manor House), Maison Ancienne, Maison Bourgeoise , Detached
- Bedrooms: 14
- Bath/ Shower Rooms: 9
- Habitable Size: 460 m²
- Land Size: 8,479 m²
Features
- Character / Period Features
- Driveway
- Fireplace(s)
- Garden(s)
- Land
- Off-Street Parking
- Outbuilding(s)
- Rental / Gîte Potential
- Revenue Generating
- Stone
Property Description
Rare Nineteenth Century Property Full of Character and Charm Set in over 2 Acres, Located Within Easy Walking Distance of all Shops and Amenities in the Heart of Saumur, Within Easy Reach by Car of …
Rare Nineteenth century property full of character and charm set in over 2 acres, located within easy walking distance of all shops and amenities in the heart of Saumur, within easy reach by car of the Chateaux de la Loire.
Ideal as a private residence or for income generation.
2h45 from Paris.
Beautiful old elements.
Annex house restored.
Pool.
Vaulted cellar and outbuildings.
Terrace.
Courtyard.
Beautiful wooded parkland.
All on 8,479m2.
The Main Residence (385m2)
On the ground floor:
A fitted kitchen of 17m2, tiled floor, stairway.
A laundry room of 8m2 en suite, tiled floor.
A large 28m2 dining room, parquet floor, French ceiling, fireplace and access to the 25m2 terrace.
A bedroom of 18m2, parquet floor, stone, fireplace with:
A private bathroom of 3m2 with wc.
A 32m2 bedroom, parquet and tiled floor, stone, access to the swimming pool with:
A private bathroom with wc.
Another bedroom, tiled floor with its private shower room-wc.
On the raised ground floor, access by the exterior double-flight staircase on the porch:
A 10m2 entrance, old parquet floor, stairway.
A 26m2 living room, old parquet floor, stone, fireplace.
A 32m2 living room with bow window, parquet, stone and fireplace.
An office of 18m2 with wc, old parquet floor and stone.
2 bedrooms of 30m2 each, with private bathroom-wc.
Another bedroom of 11m2.
On the 1st floor:
A landing of 7m2, parquet floor leading to:
A bedroom of 17m2, parquet, stone and fireplace, with its shower room-wc.
A 39m2 suite, with office and 2 bedrooms.
Another suite of 49m2, with an office, 2 bedrooms and bathroom.
On the 2nd floor:
A 30m2 bedroom, parquet floor, beams, with its shower room-wc.
Slate roof, in good condition.
Town gas central heating.
Mains drainage.
Beautiful 18th century vaulted cellar of 35m2, under the house.
Room to be restored of 20m2 adjoining the house.
A technical room of 11 m2.
The restored Annex House (75m2) includes:
On the ground floor:
2 rooms, one with kitchen area.
Upstairs:
2 bedrooms with a bathroom.
Above:
A room in the attic, with floor tiles.
A large lean-to for 4 to 5 cars.
Swimming pool in the garden, with terrace.
Land - fully enclosed - composed of:
Large interior courtyard.
Landscaped garden with swimming pool.
Very beautiful wooded park with century-old trees.
 Currency Conversion provided by French Property Currency
powered by A Place in the Sun Currency, regulated in the UK (FCA firm reference 504353)
Currency Conversion provided by French Property Currency
powered by A Place in the Sun Currency, regulated in the UK (FCA firm reference 504353)
| €1,050,000 is approximately: | |
| British Pounds: | £892,500 |
| US Dollars: | $1,123,500 |
| Canadian Dollars: | C$1,543,500 |
| Australian Dollars: | A$1,732,500 |