This property has been removed by the agent
Detached Stone and Slate Property(110 sqm) with a Gite, Situated on the Edge of a Town not too Far
4
Beds
Habitable Size:
Unknown
Land Size:
1,810 m²
Return to search
Region: Lower-Normandy
Department: Orne (61)
Commune: Perrou (61700)
 Currency Conversion provided by French Property Currency
powered by A Place in the Sun Currency, regulated in the UK (FCA firm reference 504353)
Currency Conversion provided by French Property Currency
powered by A Place in the Sun Currency, regulated in the UK (FCA firm reference 504353)
|
British Pounds:
|
£64,600
|
|
US Dollars:
|
$81,320
|
|
Canadian Dollars:
|
C$111,720
|
|
Australian Dollars:
|
A$125,400
|
Please note that these conversions are approximate and for guidance only and do not constitute sale prices.
To find out more about currency exchange, please visit our Currency Exchange Guide.
View on map
Key Info
Advert Reference: PEOUSIF001501
- Type: Residential (House), Business (Gîte), Investment Property , Detached
- Bedrooms: 4
- Land Size: 1,810 m²
Features
- Bed & Breakfast Potential
- Garden(s)
- Renovation Project
- Stone
Property Description
Detached stone and slate property(110 sqm) with a gite, situated on the edge of a town not too far from the shops, in the area of Domfront, with a garden area of 1 810 sqm. The house was built in the shadow of the castle of King Henry II and Queen Eleanor of Acquitaine. It requires complete renovation, more especially to the small attached gîte to the right of the main house which has not been lived in for a considerable length of time. It would be an ideal holiday or permanent home. Mains drainage, water and electricity are connected. Electric heating and open fires. Broadband internet connection available. Please note : Whilst the Energy Report has been carried out there is no rating for this house because the owners do not have the last 3 years energy bills for full time occupation. The property and garden are accessed via steps up from double wrought iron gates from the road. The garden is laid to lawn with flower borders, mature shrubs and trees. There is an old stone building to renovate and 2 sheds. Outside toilet.
Main house :
GROUND FLOOR :
Entrance Hall : Partly glazed door to front elevation. Tiled floor. Stairs to first floor.
Lounge(4.48 x 3.70m) : Window to front elevation. Wood flooring. Fireplace. Telephone socket.
Kitchen(4.48 x 3.80m) : Sink unit. Electrics. Tiled floor. Window to front elevation. Fireplace. Under stairs storage cupboard.
FIRST FLOOR :
Landing : Wood flooring. Hot water cylinder.
Bedroom 1(4.79 x 3.72m) : Wood flooring. Fireplace. Window to front elevation. Door to :
Shower Room : Shower. Hand basin. WC. Window to front elevation.
Bedroom 2(4.79 x 3.70m) : Window to front elevation. Wood flooring. Fireplace.
SECOND FLOOR :
access from landing but currently no staircase.
Landing : Skylight to front elevation. 2 rooms.
Gite :
GROUND FLOOR :
Living Room/Kitchen4.43 x 3.52m) : 2 windows to front elevation. Convector heater. Hot water cylinder. Electrics. Partly glazed door. Tiled floor. Sink. Stairs to first floor with storage area under. Vent.
Shower Room : Shower. Hand basin. WC.
FIRST FLOOR :
Bedroom 1(4.43 x 3.52m) : Wood flooring. Window to front elevation. Fireplace. Door to stairs to second floor. Telephone socket. Convector heater.
SECOND FLOOR :
Bedroom 2(3.22 x 3.21m) : Wood flooring. Sloping ceiling. Convector heater. Window to front elevation
The information displayed about this property comprises a property advertisement which has been supplied by JB French Houses and does not constitute property particulars. View our full disclaimer
.
 Find more properties from this Agent
Find more properties from this Agent
 Currency Conversion provided by French Property Currency
powered by A Place in the Sun Currency, regulated in the UK (FCA firm reference 504353)
Currency Conversion provided by French Property Currency
powered by A Place in the Sun Currency, regulated in the UK (FCA firm reference 504353)
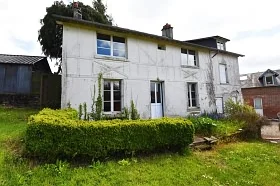
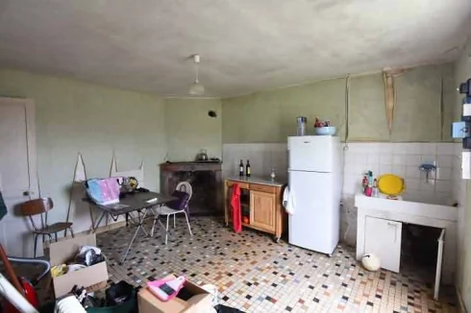
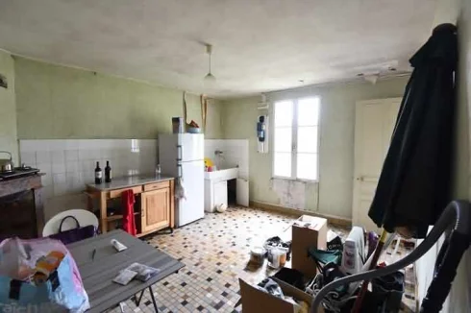
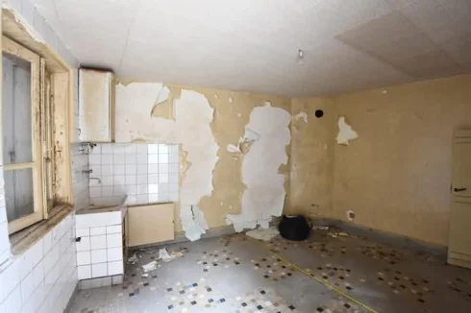
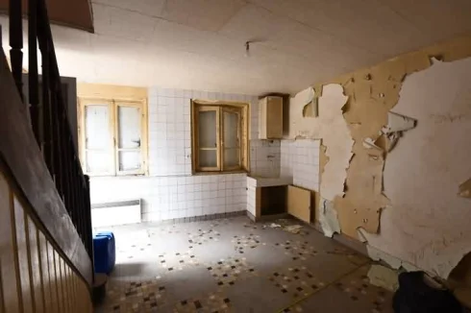
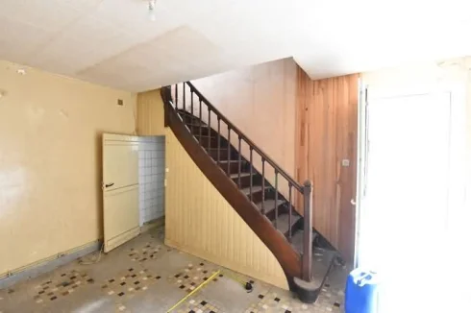
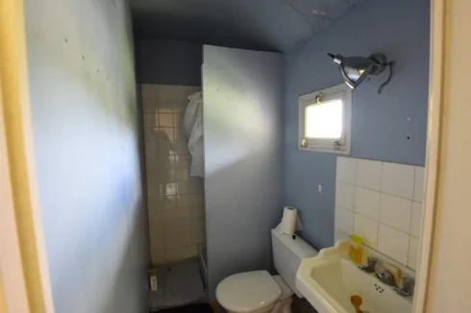
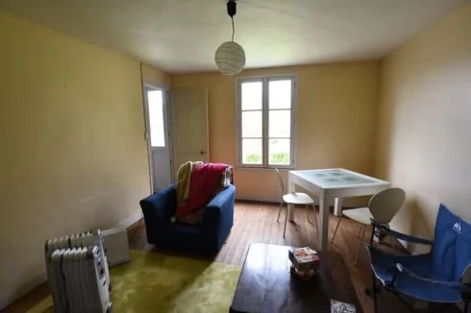
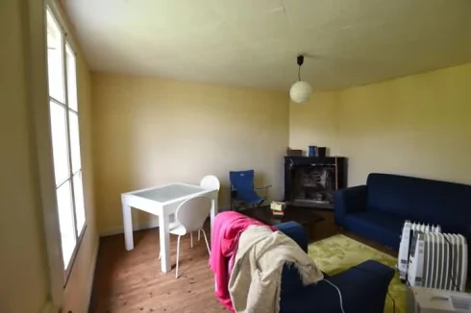
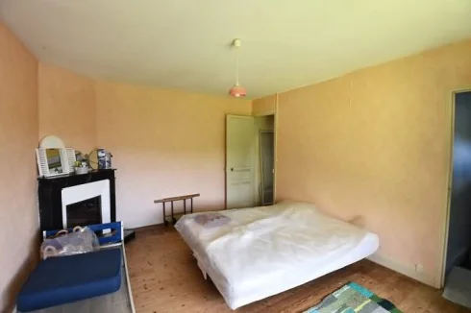
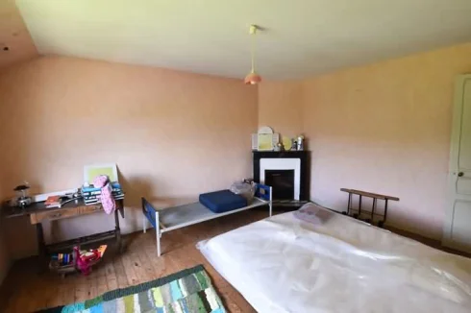
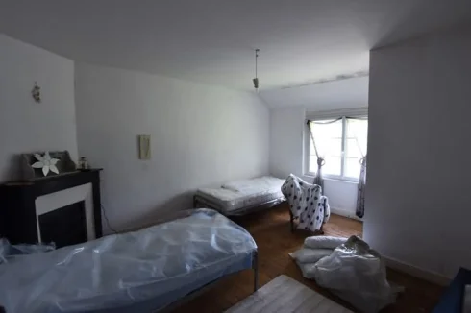
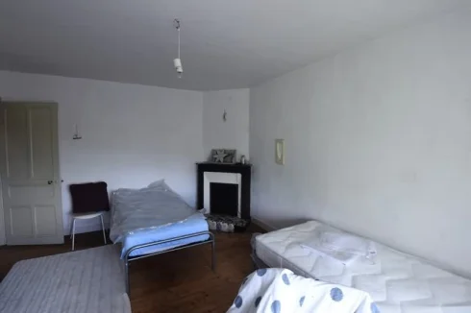
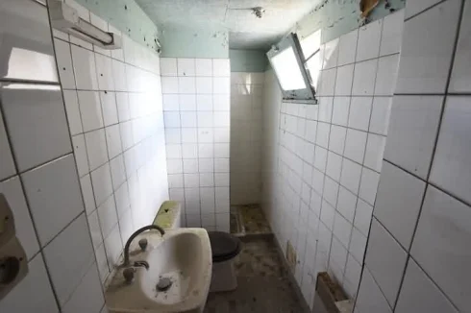
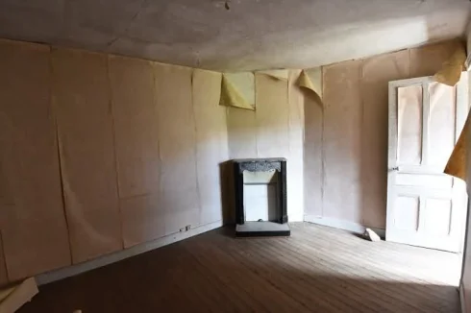
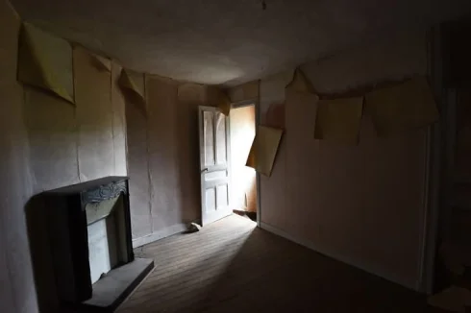
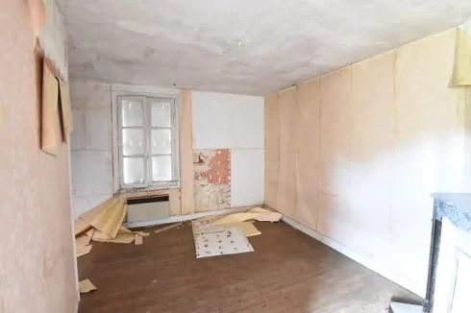
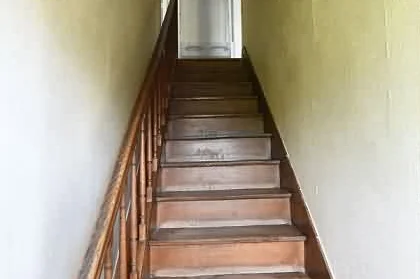
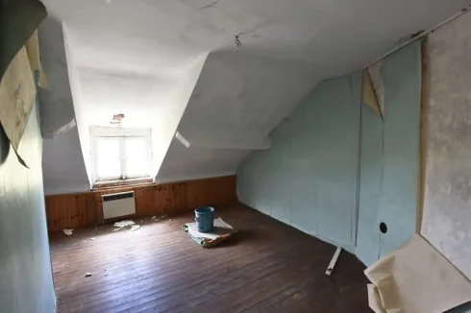
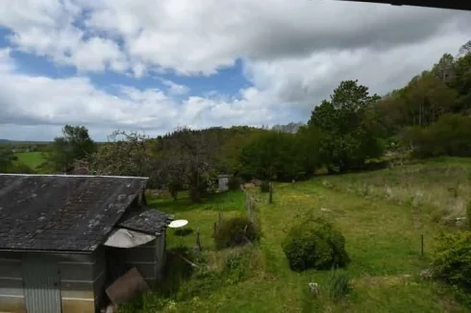
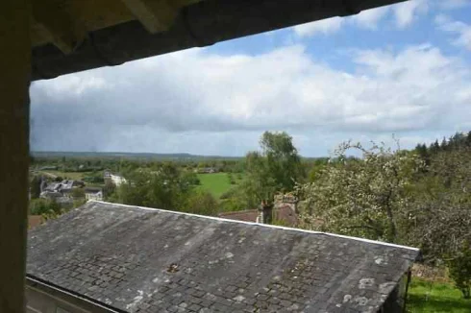

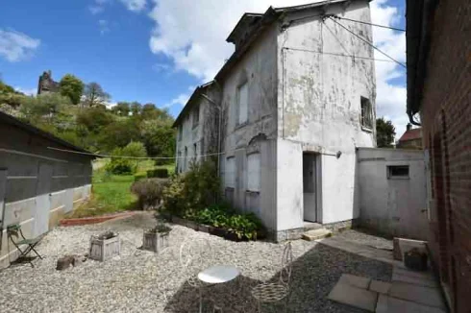
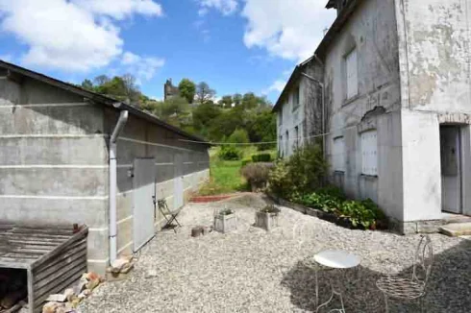

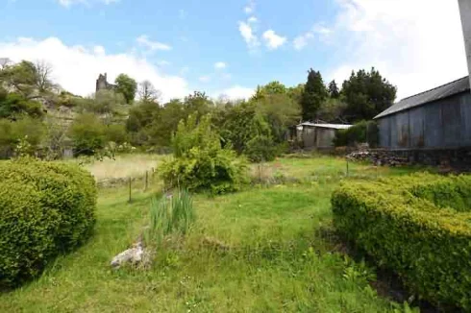
 Currency Conversion provided by French Property Currency
powered by A Place in the Sun Currency, regulated in the UK (FCA firm reference 504353)
Currency Conversion provided by French Property Currency
powered by A Place in the Sun Currency, regulated in the UK (FCA firm reference 504353)