Nice Set of Stone Buildings Used as a Large Family Home and a Craft Workshop
4
Beds
2
Baths
Habitable Size:
Unknown
Land Size:
1,000 m²
Return to search
€159,750
including agency fees - excluding notaires fees
Region: Limousin
Department: Creuse (23)
Commune: Jarnages (23140)
 Currency Conversion provided by French Property Currency
powered by A Place in the Sun Currency, regulated in the UK (FCA firm reference 504353)
Currency Conversion provided by French Property Currency
powered by A Place in the Sun Currency, regulated in the UK (FCA firm reference 504353)
|
British Pounds:
|
£135,787
|
|
US Dollars:
|
$170,932
|
|
Canadian Dollars:
|
C$234,832
|
|
Australian Dollars:
|
A$263,587
|
Please note that these conversions are approximate and for guidance only and do not constitute sale prices.
To find out more about currency exchange, please visit our Currency Exchange Guide.
View on map
Key Info
Advert Reference: 96208
- Type: Residential (Cottage, Longère, Farmhouse / Fermette, House), Business, Maison Ancienne , Detached
- Bedrooms: 4
- Bath/ Shower Rooms: 2
- Land Size: 1,000 m²
Highlights
- Large fully renovated house
- Large workshop ideal for a craft activity
- Garden and outbuildings
- Quiet area
Features
- Central Heating
- Courtyard
- Double Glazing
- Fireplace(s)
- Garage(s)
- Garden(s)
- Gîte(s) / Annexe(s)
- Mains Electricity
- Mains Water
- Off-Street Parking
- Outbuilding(s)
- Parking
- Renovated / Restored
- Septic Tank / Microstation
- Stone
- Workshop
Property Description
Summary
Only 10 minutes away from JARNAGES, ideal as a large family home and as a craft workshop, this set of stone buildings include :
- A large house built with stones and covered with slates, fully renovated, with a living area of about 137m² and consisting on the ground floor of a large living room of about 30m² with an open fireplace and exposed beams, a sitting room of about 15.65m², another room of 5m², a kitchen of about 6m², a utility room of about 3.50m², a boiler room (gas fired central heating) and a toilet ; to the first floor : a small landing as well as a double bedroom of about 17.50m², a bathroom of about 5.78m² with toilet and a study room of about 6.84m² ; the second floor has got two bedrooms of about 11m² and 15m² each, under the roof ; double glazed windows ;
- Attached to the house : a large workshop of about 68m² with a storey with a large room of 86m² as well as a small kitchen area, a washbasin, a shower and a toilet ;
- An attached garage of about 26m² ;
- A courtyard of about 115m² to the front of the house, a garden of about 700m² to the rear and a parking area of about 211m² opposite the lane ;
- A former bakehouse with a small garden of 165m².
The information displayed about this property comprises a property advertisement which has been supplied by L'Immobilier Creusois and does not constitute property particulars. View our full disclaimer
.
 Find more properties from this Agent
Find more properties from this Agent
 Currency Conversion provided by French Property Currency
powered by A Place in the Sun Currency, regulated in the UK (FCA firm reference 504353)
Currency Conversion provided by French Property Currency
powered by A Place in the Sun Currency, regulated in the UK (FCA firm reference 504353)
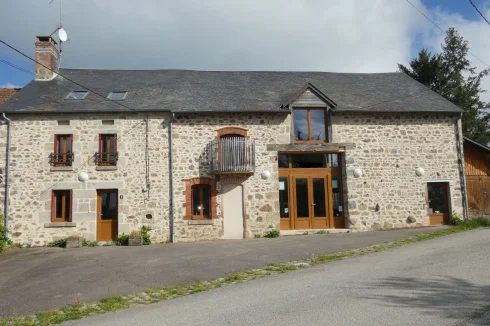
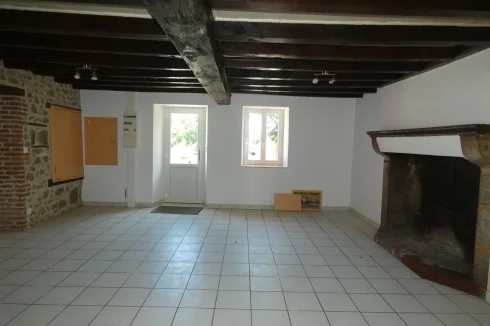
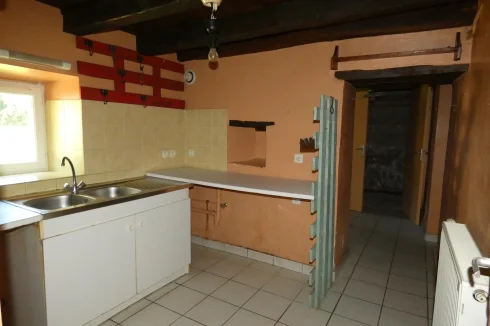
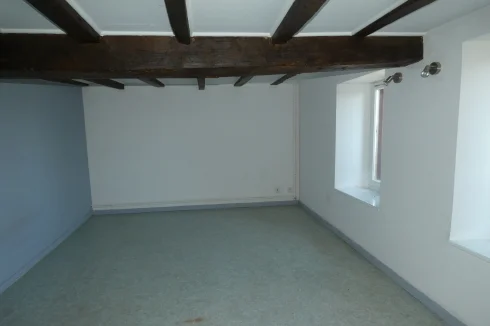
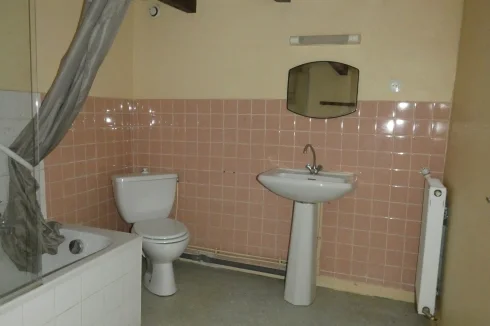
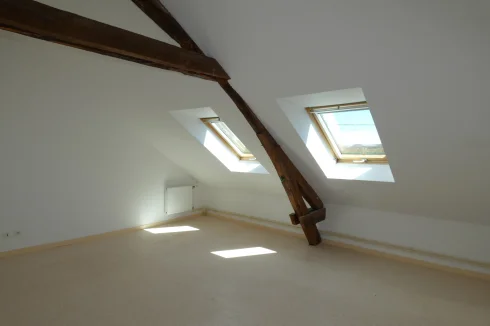

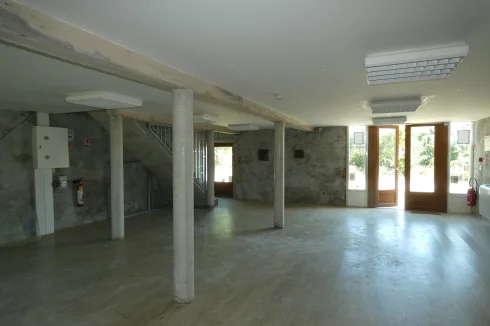

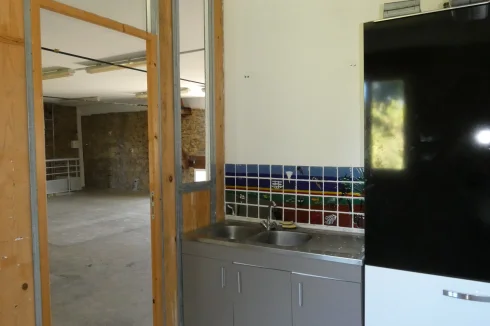
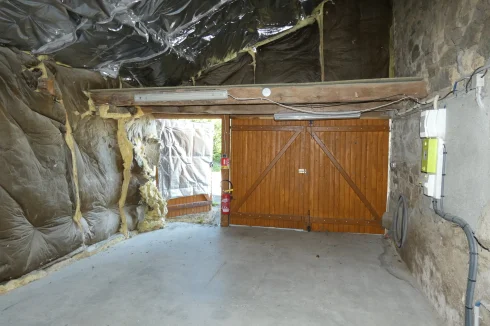
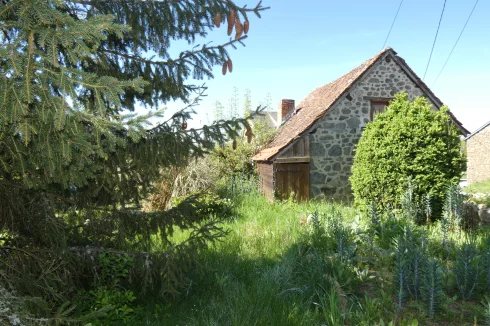
 Currency Conversion provided by French Property Currency
powered by A Place in the Sun Currency, regulated in the UK (FCA firm reference 504353)
Currency Conversion provided by French Property Currency
powered by A Place in the Sun Currency, regulated in the UK (FCA firm reference 504353)