Turnkey Home with Farm on 24 Hectares and Multiple Water Sources. Maison Clé En Main Avec Ferme Sur Terrain De 24 Hecta…
€270,000
Advert Reference: IFPC44371
For Sale By Owner (FSBO)
For Sale Privately
 Currency Conversion provided by French Property Currency
powered by A Place in the Sun Currency, regulated in the UK (FCA firm reference 504353)
Currency Conversion provided by French Property Currency
powered by A Place in the Sun Currency, regulated in the UK (FCA firm reference 504353)
| €270,000 is approximately: | |
| British Pounds: | £229,500 |
| US Dollars: | $288,900 |
| Canadian Dollars: | C$396,900 |
| Australian Dollars: | A$445,500 |
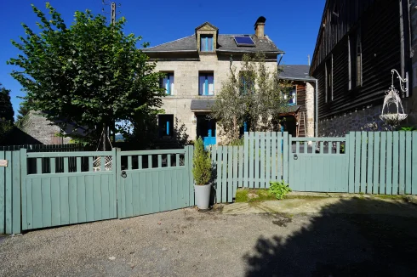
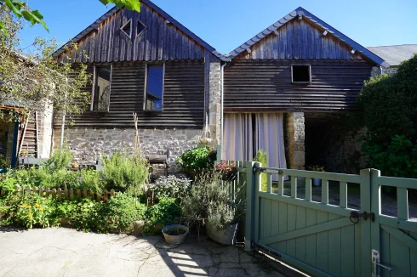
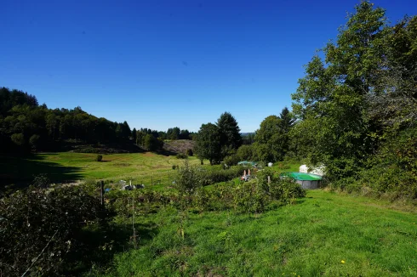
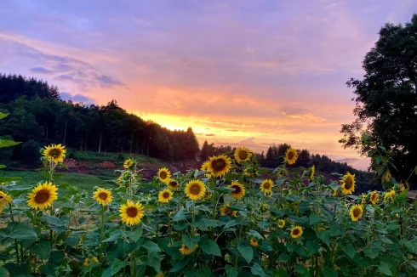
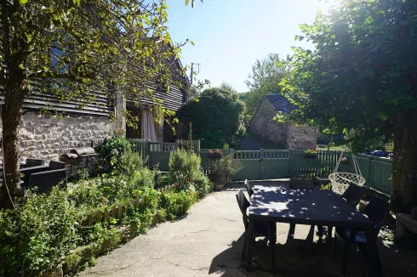
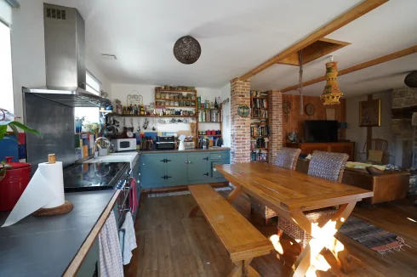
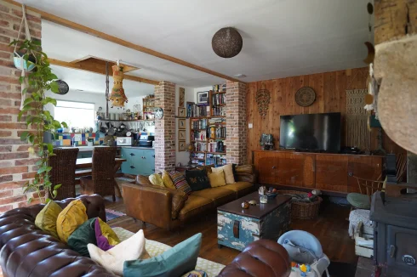
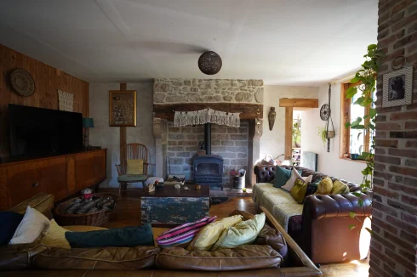
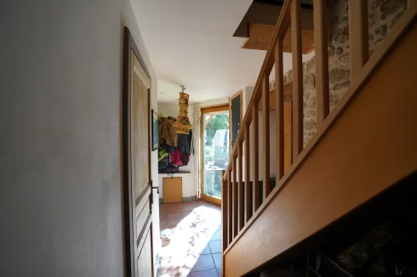
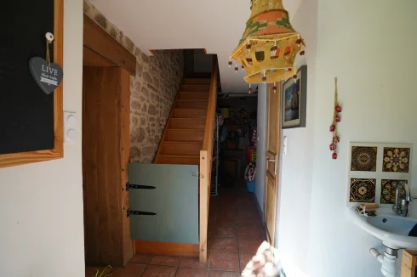
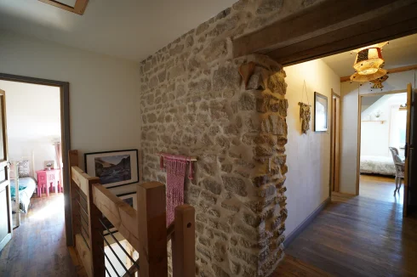
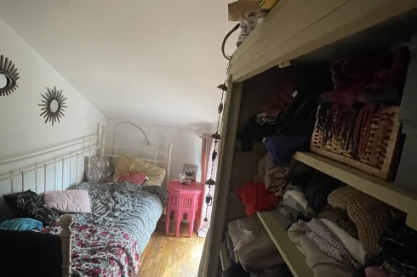
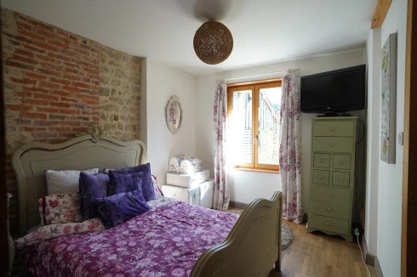
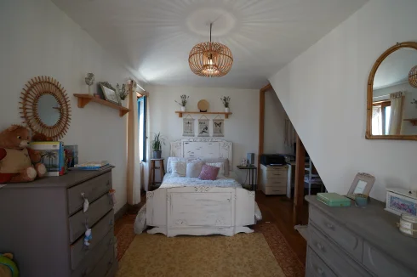
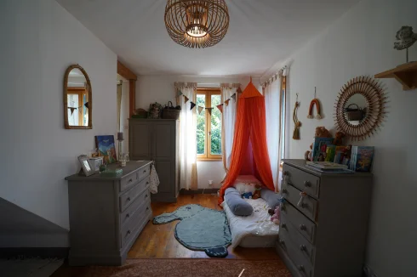
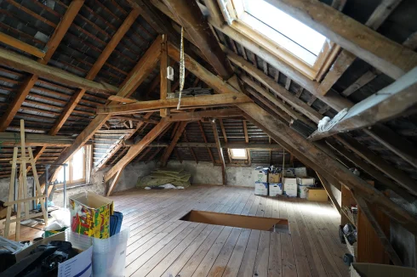
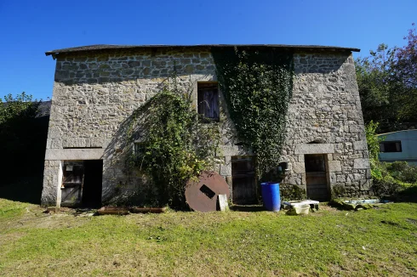
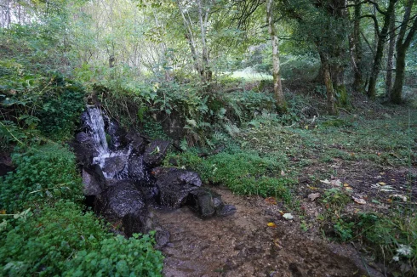
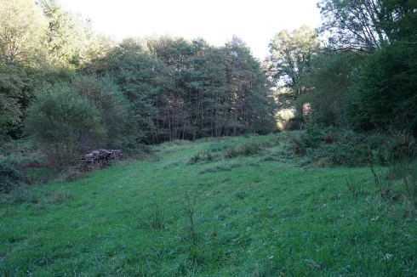
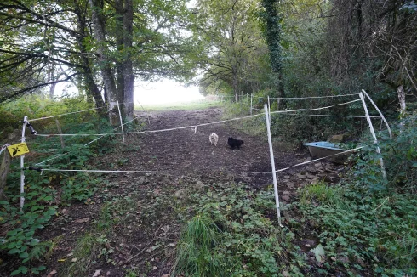
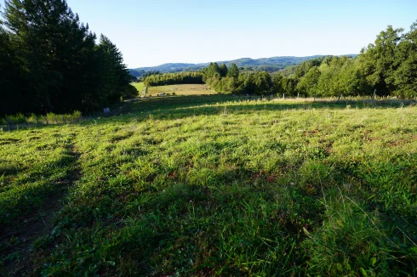
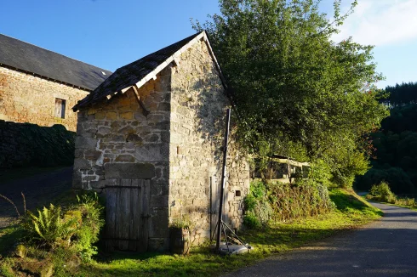
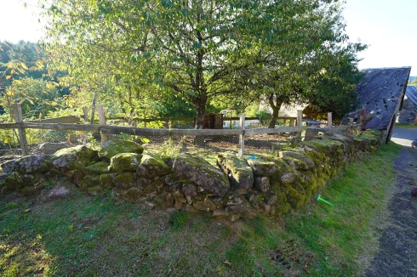
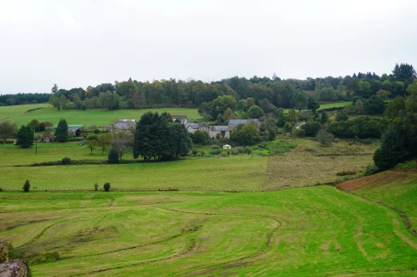
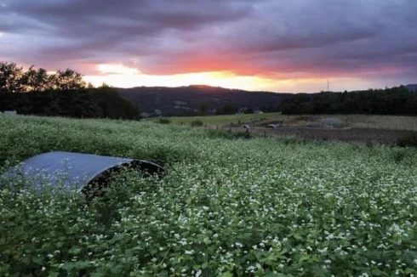
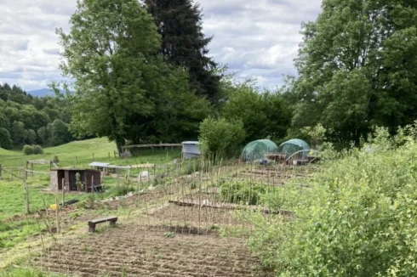
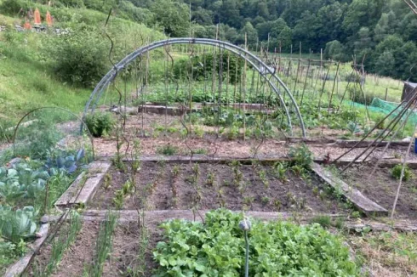
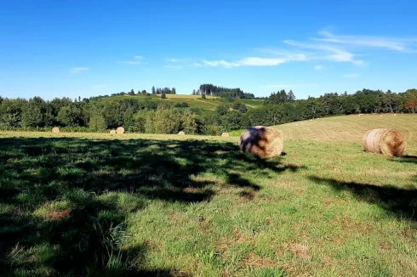
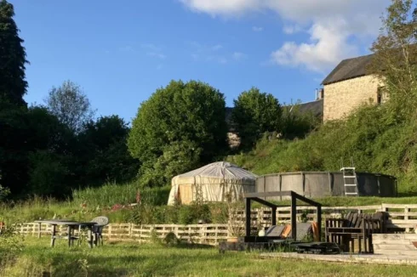
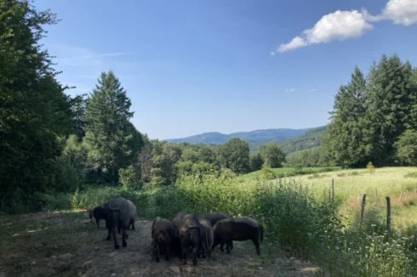
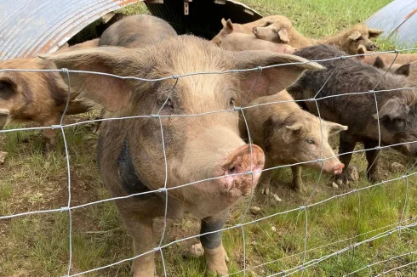

Key Info
- Type: Residential (Country House, Farmhouse / Fermette, House, Barn), Business (Working Farm / Farmland), Land, Leisure Land, Maison Ancienne, Small Holding , Detached
- Bedrooms: 3
- Bath/ Shower Rooms: 1
- Habitable Size: 100 m²
- Land Size: 24 ha
Features
- Attic(s) / Loft(s)
- Cellar(s) / Wine Cellar(s)
- Character / Period Features
- Countryside View
- Courtyard
- Double Glazing
- Driveway
- Equestrian Potential
- Fireplace / Stove
- Garage(s)
- Garden(s)
- Land
- Mains Electricity
- Off-Street Parking
- Orchard(s) / Fruit Trees
- Outbuilding(s)
- Pond(s)
- Renovated / Restored
- Renovation / Development Potential
- Rental / Gîte Potential
- Septic Tank / Microstation
- Solar Panels
- Stone
- Vegetable Garden(s)
- Water Source / Spring
- Woodburner Stove(s)
- Woodland / Wooded
- Workshop
Property Description
Turnkey Home with Farm on 24 Hectares and Multiple Water Sources. Maison Clé En Main Avec Ferme Sur Terrain De 24 Hectares, Avec Plusieurs Sources D'eau
Summary
South oriented lovingly renovated stone home with 24 hectares farmland. Land has two different water sources from springs with several pastures and woodland, 30% of land is fenced pasture. House was renovated in 2015 for energy efficiency. There is an attic and a full cellar. Property has multiple outbuildings and a chicken run. Details for square meterage listed below.
Maison en pierre orientée plein sud, rénovée avec soin, avec 24 hectares de terres arables. Le terrain comporte deux sources d’eau différentes, plusieurs pâturages et zones boisées, dont 30 % de pâturage clôturé.
Access
The surrounding area
The house is located on the outskirts of the village of Rempnat with no neighbors with direct view of the house. Quiet hamlet is a 20 minute drive to the thriving medieval town of Eymoutiers with all amenities and a train station. Nearest airport is a 1 hour drive in the city of Limoges.
Environs
La maison se trouve à l’extérieur du village de Rempnat. Elle est sans vis à vis. Le hameau, très calme, se trouve à 20 minutes en voiture de la ville médiévale d’Eymoutiers, laquelle comporte toutes les commodités et une gare ferroviaire. L’aéroport est à 1 heure de route, dans la ville de Limoges.
Interior
Living area
Ground level has parquet floors, an open floor plan with a hallway to half bath, laundry space and staircase. Kitchen has a farm style sink, abundant counter space and cabinets. Dining area and cozy living room with brick pillars. Wood burning stove in the living room has a ventilation system to all rooms. Tiled hallway has a second entrance, toilet, sink and laundry area with Grade A energy efficient solar powered water heater.
Espace de vie
Le rez-de-chaussée a un sol en parquet. Il est agencé sans cloison, avec un couloir menant à une demi-salle de bain, une buanderie et un escalier. La cuisine est équipée d’un évier de ferme, de placards et offre un grand espace de comptoir. Salle à manger et espace salon accueillant avec piliers en briques. Le poêle à bois dans le salon est doté d’un système de ventilation vers le reste des pièces. Le couloir, au sol carrelé, est doté d’une deuxième entrée, d’un WC et d’un espace buanderie avec un chauffe-eau solaire de classe énergétique A.
Bedrooms
Up the hardwood staircase is 3 rooms and shower, option for an office and 2 full size bedrooms but is currently used as 3 bedrooms. All windows throughout the house are double paned, offering excellent light in each bedroom. Hallway has a stone wall, storage shelves, and a bathroom with a colorful tiled shower. In the sizable master bedroom, behind a well insulated door there is a stairway accessing the attic.
Chambres
L’escalier en bois franc mène à l’étage, qui comporte 3 chambres et une salle de bain avec douche. Possibilité de reconvertir en un bureau et 2 grandes chambres. Toutes les fenêtres de la maison sont à double vitrage et apportent une excellente luminosité dans chaque chambre. Le couloir a un mur de pierre, des rangements et la salle de douche est dotée d’un carrelage coloré. Dans la chambre à coucher principale, une porte bien isolée mène à l’escalier qui donne accès au grenier.
Additional spaces in house
Home boasts a full size attic and cellar for additional storage or living space with renovation. Attic has multiple windows and a skylight with hardwood flooring. Cellar with floor drainage spans the entire footprint of the house with double door street access. Industrial septic was placed in 2020 for the intention of food transformation in the cellar. Septic is currently rated for 7 bedrooms.
Espaces supplémentaires
La maison comporte un grand grenier et un grand sous-sol, qui pourront être utilisés comme espaces de stockage ou être rénovés en pièces à vivre supplémentaires. Le grenier est doté de plusieurs fenêtres, d’un vélux et d’un sol en bois. Le sous-sol est doté d’une évacuation de sol et s’étend sous la surface totale de la maison. Il possède un accès à la rue en double porte. Une fosse septique industrielle a été placée dans le sous-sol en 2020 en vue d’une utilisation de cet espace pour de la transformation alimentaire. La fosse septique est actuellement classée pour 7 pièces.
Exterior
Additional spaces in house
Home boasts a full size attic and cellar for additional storage or living space with renovation. Attic has multiple windows and a skylight with hardwood flooring. Cellar with floor drainage spans the entire footprint of the house with double door street access. Industrial septic was placed in 2020 for the intention of food transformation in the cellar. Septic is currently rated for 7 bedrooms.
Espaces supplémentaires
La maison comporte un grand grenier et un grand sous-sol, qui pourront être utilisés comme espaces de stockage ou être rénovés en pièces à vivre supplémentaires. Le grenier est doté de plusieurs fenêtres, d’un vélux et d’un sol en bois. Le sous-sol est doté d’une évacuation de sol et s’étend sous la surface totale de la maison. Il possède un accès à la rue en double porte. Une fosse septique industrielle a été placée dans le sous-sol en 2020 en vue d’une utilisation de cet espace pour de la transformation alimentaire. La fosse septique est actuellement classée pour 7 pièces.
Outdoor buildings
Attached to the house is a two story workshop with 4 rooms for workspace or potential for renovated living space. Covered parking space is also included in this building. There are two adjacent barns. One barn is two stories with high ceilings and a good quality roof could be renovated for a second dwelling; the ground floor of this barn has 3 separate stalls. Second barn is an attached single story barn, both have street access. Large chicken run has options for parceling fenced in area into smaller runs, small stone two story building attached to run.
Bâtiments extérieurs
Un atelier à deux niveaux avec 4 pièces servant d’espace de travail (ou pouvant être rénovées en espace à vivre) est rattaché à la maison. Ce bâtiment inclut également un garage couvert. Il y a deux granges adjacentes. La première grange avec hauts plafonds et toit est de bonne qualité se compose de deux niveaux (rez-de-chaussée et étage) et pourrait être rénovée en espace à vivre. Le rez-de-chaussée de cette grange se compose de 3 stalles séparées. La deuxième grange rattachée est sur un seul niveau. Les deux granges donnent accès à la rue. Il y a également un grand poulailler qu’il est possible de diviser en poulaillers de plus petite taille au moyen de clôtures. Un petit bâtiment en pierre à deux niveaux est rattaché au poulailler.
Outside Space
In front of the house is a fenced courtyard and herb garden with multiple areas for seating. Near the house are fruit trees; pear, cherry, apple along with hazelnut trees. Grassy area at the ground entrance to the 2 story barn has access to a small spring fed pond and views of the valley. Below is a 4000 m2 vegetable garden and lawn area, plus two fenced runs currently housing goats. A two minute walk down the street has a walking trail (quad accessible) to additional pastures and woodland. Spring fed stream goes through pastures and trail. Further up the street are several more fenced pastures with chestnut trees along the way. Adjacent land lots are within a short walk.
Espace extérieur
Devant la maison se trouvent une cour clôturée et un jardin d’herbes aromatiques, avec plusieurs espaces pour s’asseoir. Des arbres fruitiers se trouvent près de la maison : poirier, cerisier, pommier et noisetiers. L’aire gazonnée à l’entrée au rez-de-chaussée de la grange à 1 étage donne accès à une petite mare alimentée par une source et sa vue donne sur la vallée. En contrebas se trouvent un jardin potager de 4000 m2 et une aire gazonnée, ainsi que deux enclos actuellement occupés par des chèvres. Un sentier de randonnée se trouve à deux minutes de marche (également accessible en quad) menant à des pâturages et zones boisées supplémentaires. Un ruisseau alimenté en eau de source se trouve dans la zone des pâturages et du chemin de randonnée. Plus haut sur la route se trouvent des pâturages clôturés supplémentaires et le chemin est longé par des châtaigniers. Les terrains adjacents sont accessibles à pied.
Additional Details
Details
Home dimensions
Livable space: 100 square meters
Attic: 44 square meters
Cellar: 42 square meters
Workshop 80 square meters
Barn 1: 172 square meters
Barn 2: 32 square meters
Chicken Run: 150 square meters
Vegetable garden: 4000 square meters
Fenced land: 8 hectares
Total land hectares: 24
Dimensions :
Dimensions de la maison:
Espace habitable: 100 mètres carrés
Grenier: 44 mètres carrés
Sous-sol: 42 mètres carrés
Atelier: 80 mètres carrés
Grange 1: 172 mètres carrés
Grange 2: 32 mètres carrés
Poulailler: 150 mètres carrés
Jardin potager: 4000 mètres carrés
Terrain clôturé: 8 hectares
Surface totale du terrain: 24 hectares
 Currency Conversion provided by French Property Currency
powered by A Place in the Sun Currency, regulated in the UK (FCA firm reference 504353)
Currency Conversion provided by French Property Currency
powered by A Place in the Sun Currency, regulated in the UK (FCA firm reference 504353)
| €270,000 is approximately: | |
| British Pounds: | £229,500 |
| US Dollars: | $288,900 |
| Canadian Dollars: | C$396,900 |
| Australian Dollars: | A$445,500 |
Location Information
For Sale By Owner (FSBO)
For Sale Privately