Property Description
Summary
Property summary
Private Sale - No Agency Fees **
General Description:
A former stone farmhouse suitable for a family. Comprising attached workshops, separate barn/dependance, storage, potager, a little more than a hectare of orchard/garden and pasture, parking for several vehicles, two wells and a pond.
The main house provides : Two lounges, two kitchens, dining room, bureau, three bedrooms, three bathroom/shower rooms with toilets, utility room and a hobby room.
The dependance provides a large room that includes a kitchen, dining/lounge area, shower room with toilet and additional bedroom and entrance foyer. All arranged on two floors.
The property provides a lovely family home, and also offers potential business opportunities. The main house splits into two distinct sections and may provide potential letting income. The large dependence offers an obvious opportunity to provide letting accomodation as a self contained gite. Subject to any necessary consent.
The property offers immense charm including original features that include wooden beams, stone walls and fireplaces.
Located just 10 minutes from Argentan which offers all the necessary amenities, shops, restaurants and liesure facilities.
Location
The Area:
Located at the edge of Suisse Normand. Rural in character and the property is located in a small hamlet with extensive views. Quiet and peaceful with many walks and horse riding activities.
Many attractions including chateau, forest walks, Haras du Pin (National stud)
Access
Bagnoles sur Orne - 45 minutes.
Clecy - 40 minutes.
Alencon - 40 minutes.
Argentan - 10 minutesPlaces to visit:
.
Falaise - 30 minutes.
Caen - 60 minutes.
Dieppe - 120 minutes.
Bayeaux - 60 minutes.
Transport Links:
SNCF - Argentan
A88 - 10 Minutes
Interior
Main House:
Ground Floor:
Entrance Hall/Kitchen (9m2) - Fitted kitchen, tomette floor, entrance to lounge.
Shower Room/Toilet (5m2) - Tiled Floor.
Lounge (18m2) - Woodburner, carpet, feature fireplace and exit to the garden.
Dining Room (13m2) - Tiled floor, cupboard and stairs to first floor.
Bureau (8m2) - Parquet floor, entrance to shower room/toilet, and to a further lounge and kitchen.
Shower Room/toilet (6m2) - Tiled Floor.
Stairs to mezzanine.
Kitchen/Lounge (23m2) - Fitted kitchen with gas cooker, woodburner with feature fireplace, tiled floor and a cathedral ceiling. This lovely room is overlooked by a mezzanine area which provides a galleried space currently used as a bedroom. The room leads to:
Utility Room (5m2) - Tiled floor.
Hobby Room (8m2) - Parquet Floor.
First Floor:
Landing leading to two bedrooms:
Bedroom 1 (16m2) - Parquet floor.
Bedroom 2 (11m2) - Parquet floor. Leads to shower room with sink/toilet.
Mezzanine (12m2) - Used as a bedroom, carpet and railings. Overlooks lounge/kitchen below. Cathedral ceiling,
Dependance (98m2):
Ground floor:
Entrance foyer: Tiled floor, woodburner - leads to a bedroom. Stairs to first floor.
Bedroom - Carpet
First Floor:
Lounge/kitchen diner - Fitted kitchen units, carpet and cathedral ceiling. Views of the countryside.
Shower Room with sink and toilet.
• All measurements are approximate.
Exterior
Further buildings:
Garage (36m2)
Cellar (17m2)
Workshop (37m2)
Cellar (21m2)
Storage building and further storage.
Outside:
Garden and orchard with mature fruit trees, potager, two wells, pond and hard standing providing parking for several vehicles. A large field providing good pasture and suitable for animals, including horses.
Pond across the quiet country road.
Additional Details
Utilities:
Mains water and electricity
Internet 4G
Fosse septic (2006)
Heating: Oil

 Currency Conversion provided by French Property Currency
powered by A Place in the Sun Currency, regulated in the UK (FCA firm reference 504353)
Currency Conversion provided by French Property Currency
powered by A Place in the Sun Currency, regulated in the UK (FCA firm reference 504353)
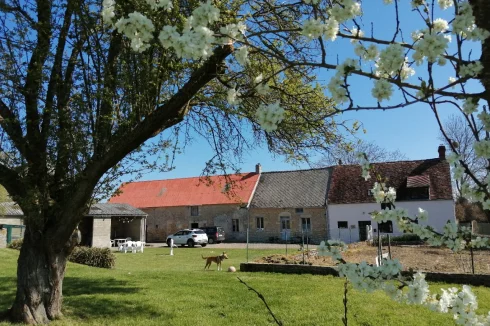
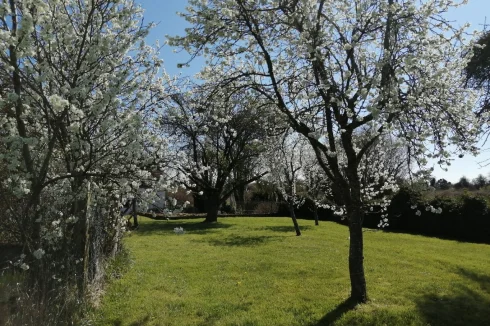
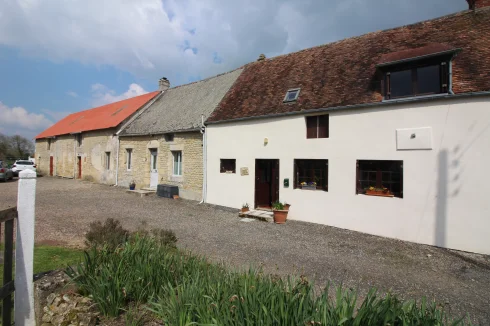
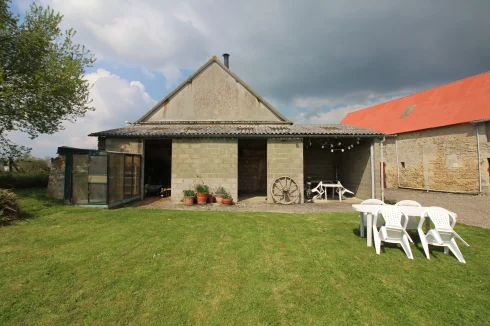
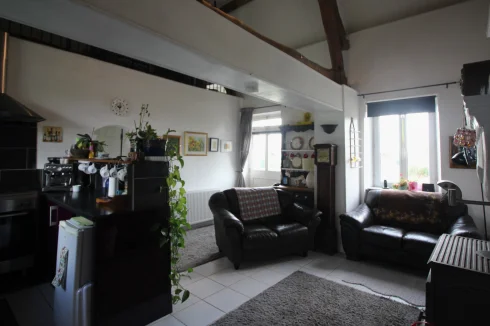
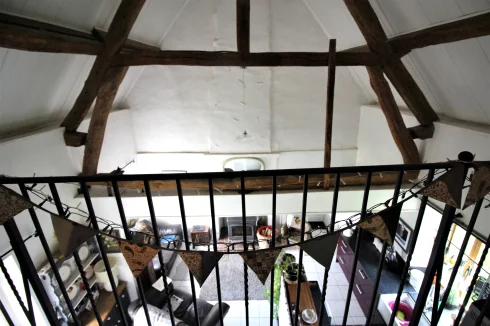
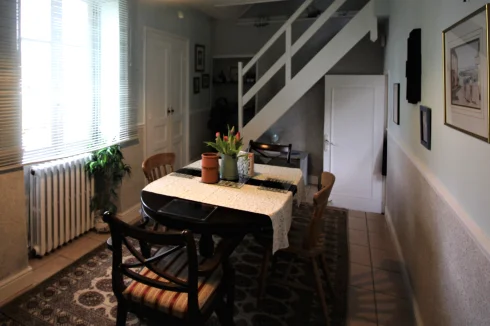
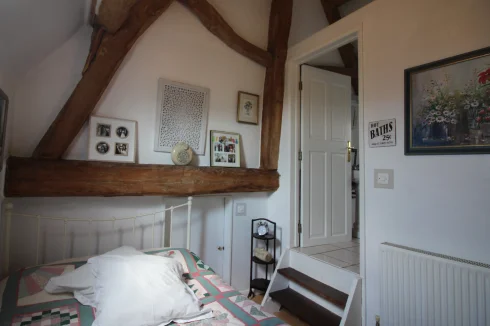

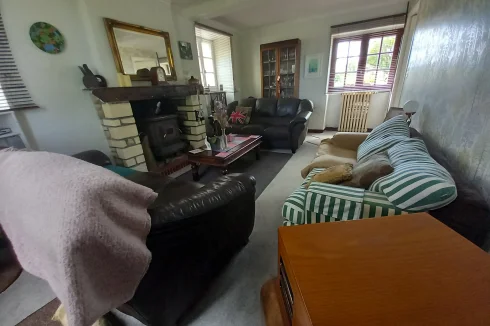
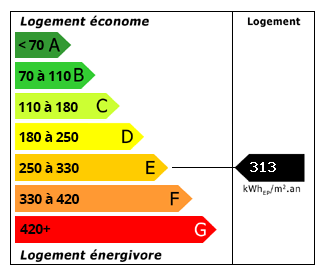 Energy Consumption (DPE)
Energy Consumption (DPE)
 CO2 Emissions (GES)
CO2 Emissions (GES)
 Currency Conversion provided by French Property Currency
powered by A Place in the Sun Currency, regulated in the UK (FCA firm reference 504353)
Currency Conversion provided by French Property Currency
powered by A Place in the Sun Currency, regulated in the UK (FCA firm reference 504353)
