Renovated Corps De Ferme with Outbuildings - St Salvadou
4
Beds
2
Baths
Habitable Size:
124 m²
Land Size:
1,752 m²
Return to search
Region: Midi-Pyrénées
Department: Aveyron (12)
Commune: Le Bas Ségala (12200)
 Currency Conversion provided by French Property Currency
powered by A Place in the Sun Currency, regulated in the UK (FCA firm reference 504353)
Currency Conversion provided by French Property Currency
powered by A Place in the Sun Currency, regulated in the UK (FCA firm reference 504353)
|
British Pounds:
|
£198,050
|
|
US Dollars:
|
$249,310
|
|
Canadian Dollars:
|
C$342,510
|
|
Australian Dollars:
|
A$384,450
|
Please note that these conversions are approximate and for guidance only and do not constitute sale prices.
To find out more about currency exchange, please visit our Currency Exchange Guide.
View on map
Key Info
Advert Reference: 25148
- Bedrooms: 4
- Bath/ Shower Rooms: 2
- Habitable Size: 124 m²
- Land Size: 1,752 m²
Highlights
- Heating: fuel, électrique
- Kitchen: équipée
Features
- Garage(s)
- Garden(s)
- Outbuilding(s)
- Parking
- Renovated / Restored
- Terrace(s) / Patio(s)
Property Description
Selection Habitat are pleased to present this stone corps de ferme situated in a small hamlet located in the commune of Saint Salvadou less than 15 minutes from Villefranche de Rouergue. Recently renovated, the house offers 124m² of living space with a number of outbuildings that could be developed further for accommodation or used for other purposes. The house is set in 1750m² of land with a garden divided by a stone wall that overlooks open countryside. The house comprises: Ground Floor: A large modern kitchen dining room of 22m² leading directly into the salon of 19m². Leading off the kitchen is a utility room, a downstairs shower room and toilet and a large boiler room/ storage space of 24m² that could be converted into living space. First Floor: A corridor leads to four bedrooms of 17m², 11m², 10m² and 10m² with a large bathroom of 10m² with toilet. Second Floor: A very large, unconverted but insulated attic space. Dependencies: A large barn of 188m² over two floors, a lean to converted into an outside lounge, a closed garage of 16m². A separate dependency of 82m² over two floors that incorporates a well and could be converted into accommodation with a possible separate entrance. Finally, a lean to of 35m²: With the number of dependencies and the renovated house this property offers a number of possibilities for families wishing to live in a rural setting.

Energy Consumption (DPE)

CO2 Emissions (GES)
The information displayed about this property comprises a property advertisement which has been supplied by Selection Habitat and does not constitute property particulars. View our full disclaimer
.
 Find more properties from this Agent
Find more properties from this Agent
 Currency Conversion provided by French Property Currency
powered by A Place in the Sun Currency, regulated in the UK (FCA firm reference 504353)
Currency Conversion provided by French Property Currency
powered by A Place in the Sun Currency, regulated in the UK (FCA firm reference 504353)
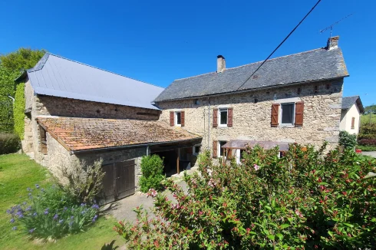
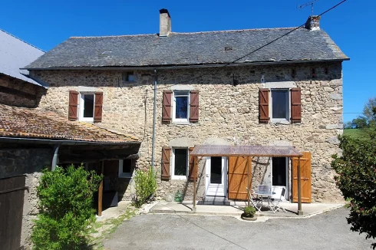
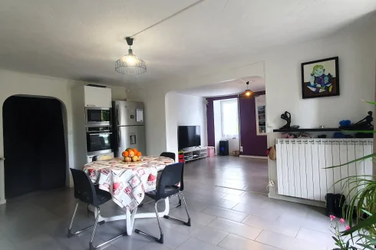
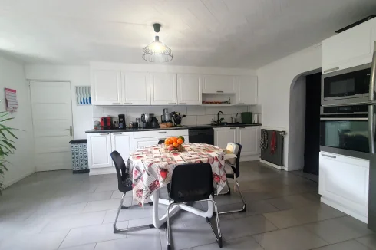
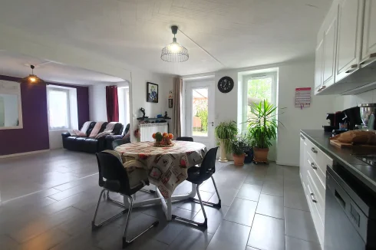
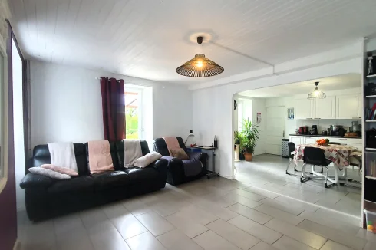
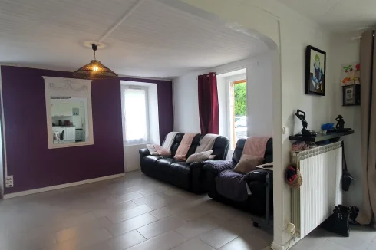
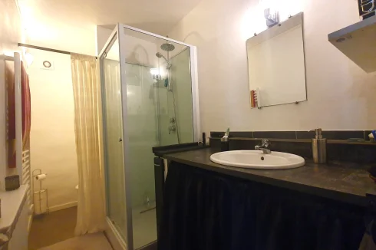
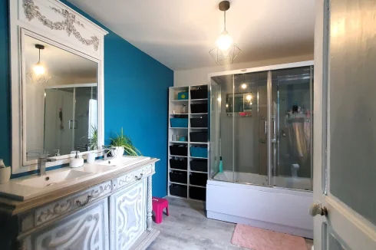
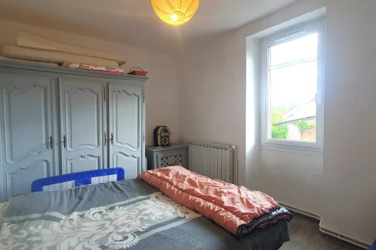
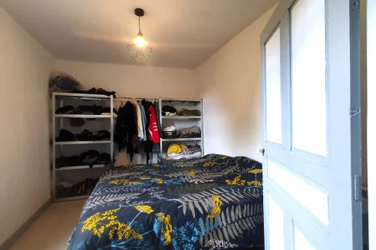
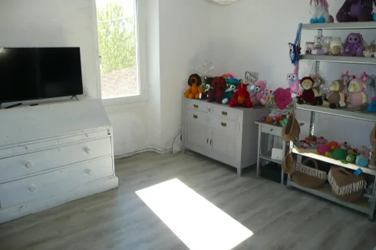
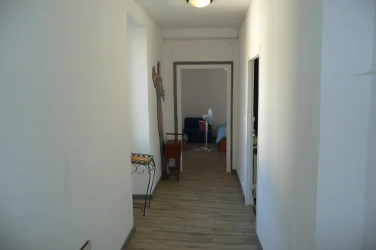
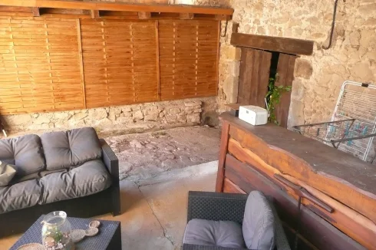
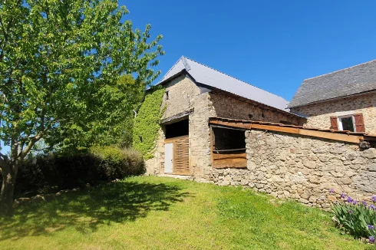
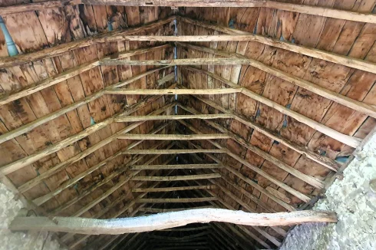
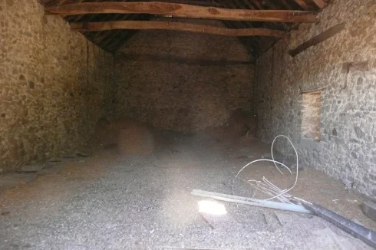
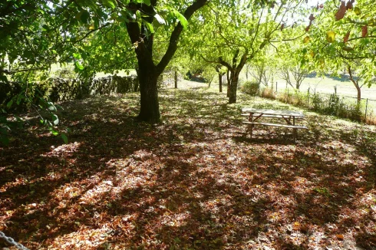
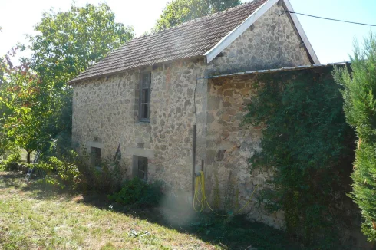
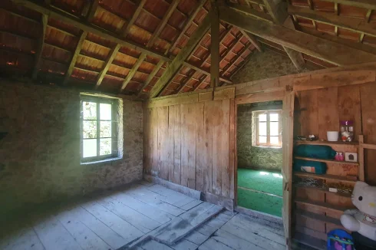
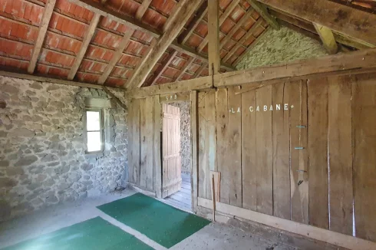
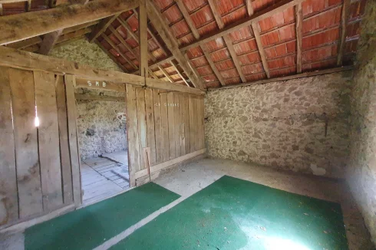
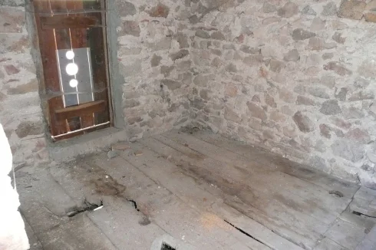
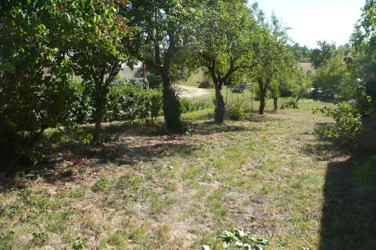
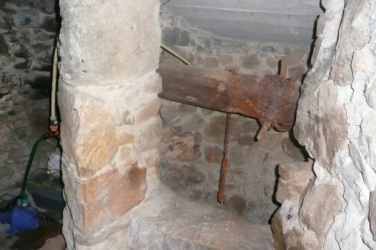
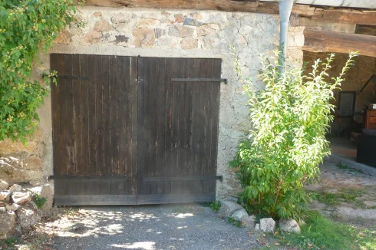
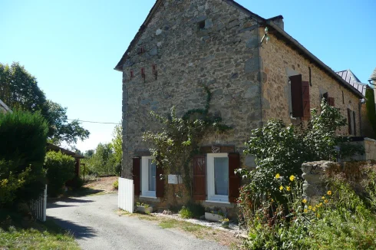
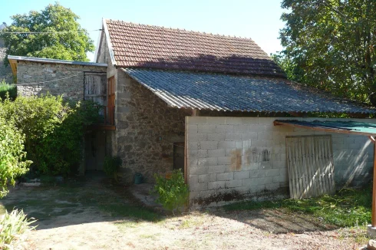
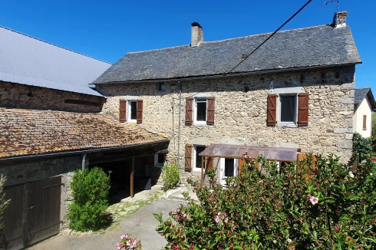
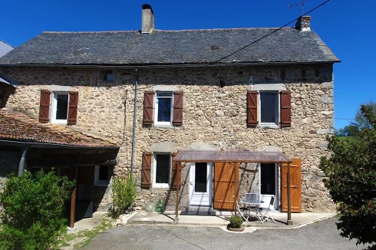
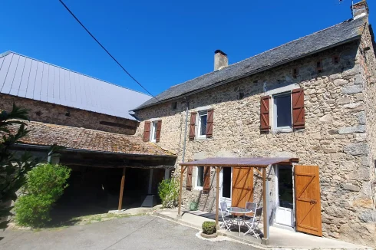
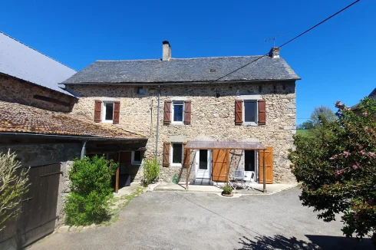
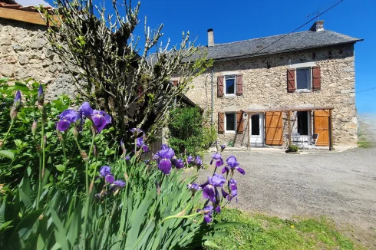
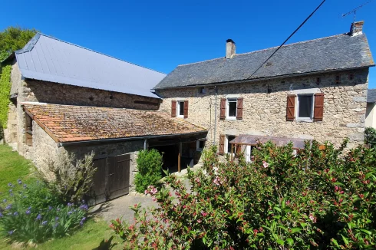
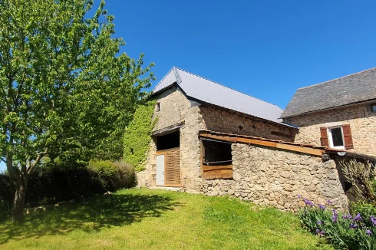
 Energy Consumption (DPE)
Energy Consumption (DPE)
 CO2 Emissions (GES)
CO2 Emissions (GES)
 Currency Conversion provided by French Property Currency
powered by A Place in the Sun Currency, regulated in the UK (FCA firm reference 504353)
Currency Conversion provided by French Property Currency
powered by A Place in the Sun Currency, regulated in the UK (FCA firm reference 504353)